5 Ways to Maximize Office Space in Gilbert, AZ: Smart Solutions for Growing Businesses
In today’s fast-paced and competitive business environment, efficient office space utilization is more critical than ever. A well-organized office can significantly enhance productivity, foster a positive work culture, and accommodate business growth without the need for constant relocations. This is particularly relevant in Gilbert, AZ, a thriving business hub that has seen remarkable growth in recent years.
As Gilbert continues to expand, so does the demand for innovative office space solutions. Companies are increasingly looking for ways to maximize their existing office spaces to support their operations and workforce better. The rapid development of Gilbert’s commercial sector highlights the importance of strategic office space management. Businesses that can optimize their work environments not only improve their efficiency but also gain a competitive edge in attracting and retaining top talent.
In this article, we will explore five key strategies to help businesses in Gilbert, AZ, maximize their office space effectively. These strategies include implementing flexible workspaces, utilizing vertical space, adopting minimalist office designs, incorporating technology, and creating collaborative zones. Each of these approaches offers practical and impactful solutions to transform your office into a more functional and efficient workspace.
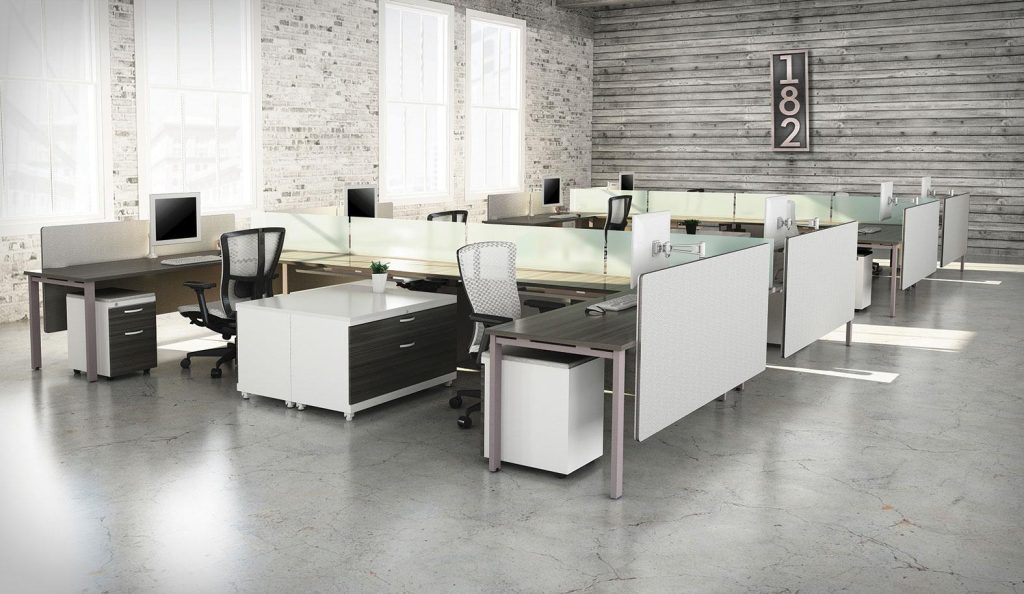
5 Ways to Maximize Office Space in Gilbert, AZ
Implementing Flexible Workspaces
Overview: Flexible workspaces are dynamic environments designed to adapt to various tasks and needs, accommodating both individual and collaborative work. They often include features like movable furniture, hot-desking options, and multipurpose areas that can be reconfigured easily. The benefits of flexible workspaces are numerous: they enhance productivity by allowing employees to choose the best setting for their tasks, promote creativity through varied environments, and improve space utilization by reducing the need for dedicated desks.
Case Study: A notable example of flexible workspace implementation can be seen in a Gilbert-based tech startup. Facing rapid growth, the company adopted a flexible workspace model to accommodate its expanding team. They introduced hot-desking, allowing employees to choose their workstations daily, and created multipurpose zones that could switch from meeting spaces to individual work areas. This approach not only maximized their limited office space but also fostered a collaborative and dynamic work culture.
Practical Tips: To start implementing flexible workspaces in your office, begin by assessing your current space and identifying areas that can be made more adaptable. Invest in movable furniture, such as desks on wheels and modular seating. Encourage hot-desking by providing lockers for personal storage and ensuring there are enough power outlets and docking stations for laptops. Create multipurpose areas with furniture that can be easily reconfigured for different uses, such as meetings, solo work, or team collaborations.
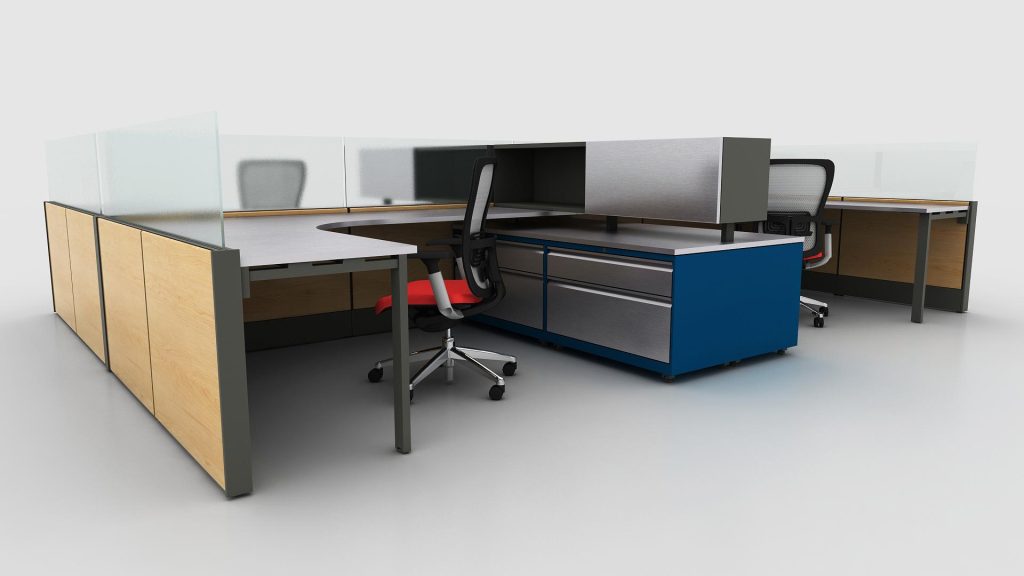
Utilizing Vertical Space
Overview: Utilizing vertical space is a crucial strategy for maximizing office space efficiency. Often, businesses overlook the potential of vertical storage, focusing instead on floor space. By extending storage solutions upwards, offices can significantly increase their storage capacity without occupying additional floor area.
Data Insight: Studies have shown that vertical storage solutions can save up to 50% of floor space in an office. Implementing tall shelving units, wall-mounted storage, and vertical file organizers can make a substantial difference in how efficiently space is used.
Practical Tips: To make the most of vertical space, start by installing tall shelving units that reach close to the ceiling. Use wall-mounted desks to free up floor space, and consider investing in tall furniture such as high cabinets and bookcases. Pegboards and wall grids can also be used to keep frequently used items within easy reach while keeping the desk area clear.

Adopting a Minimalist Office Design
Overview: The principles of minimalist office design focus on simplicity and functionality, promoting a clutter-free environment that enhances focus and efficiency. By eliminating unnecessary items and choosing multifunctional furniture, businesses can create a streamlined and productive workspace.
Case Study: A local marketing agency in Gilbert embraced minimalist design to transform their cluttered office. They removed excessive decorations and redundant furniture, opting instead for sleek, multifunctional pieces. The result was a more open and inviting workspace that improved employee focus and collaboration.
Practical Tips: Start by decluttering your office, removing items that are not essential to daily operations. Choose furniture that serves multiple purposes, such as desks with built-in storage. Maintain simplicity in décor, opting for neutral colors and clean lines. Regularly review and organize office items to ensure the space remains uncluttered and efficient.
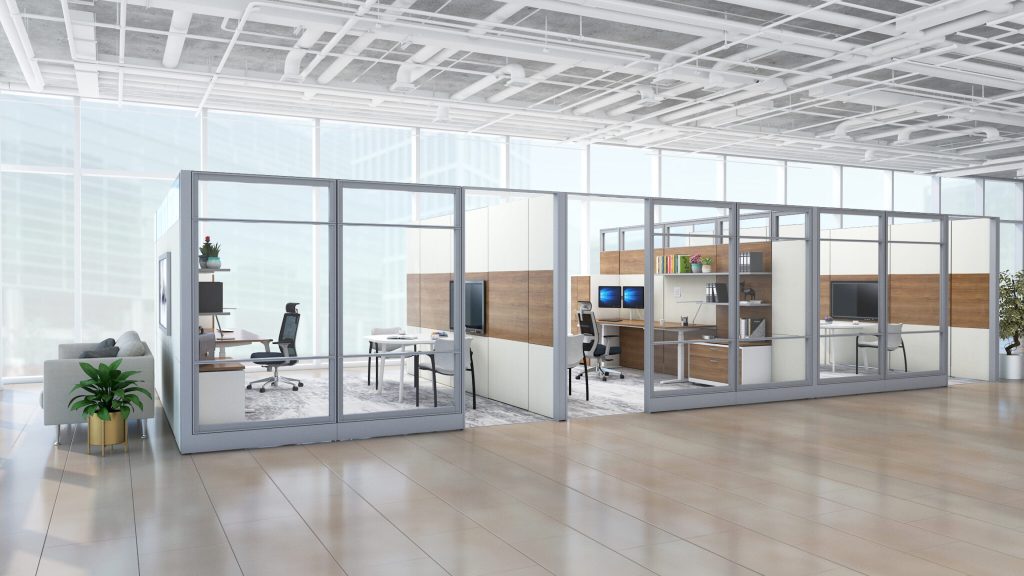
Incorporating Technology
Overview: Technology plays a vital role in maximizing office space utilization. Digital tools and innovations can streamline operations, reduce the need for physical storage, and enable flexible working arrangements.
Data Insight: In Gilbert, the adoption of office technology is on the rise, with many businesses incorporating digital storage solutions, virtual meeting tools, and hot-desking software to optimize their workspaces.
Practical Tips: Implement digital storage solutions to reduce the need for physical files and cabinets. Use virtual meeting tools to minimize the need for large conference rooms. Adopt hot-desking software to manage flexible workstations efficiently. Additionally, consider using space management software to track and optimize the use of office areas.
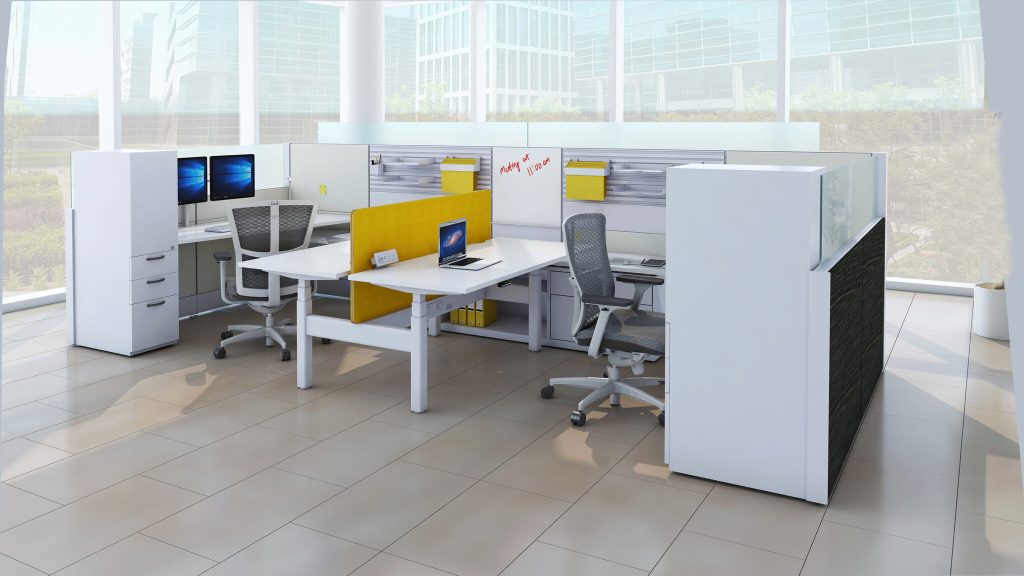
Creating Collaborative Zones
Overview: Collaborative zones are dedicated areas designed to foster teamwork and creativity. These spaces encourage employees to engage in group activities, share ideas, and work together on projects, enhancing overall productivity.
Case Study: A financial services firm in Gilbert created a successful collaborative space by redesigning a section of their office with comfortable seating, whiteboards, and communal tables. This area became a hub for brainstorming sessions and team meetings, significantly improving team cohesion and innovation.
Practical Tips: To design effective collaborative zones, choose furniture that is comfortable and conducive to group work, such as large tables and modular seating. Incorporate tools like whiteboards and pinboards for idea sharing. Promote team activities and use the space for regular meetings and brainstorming sessions to encourage its use.
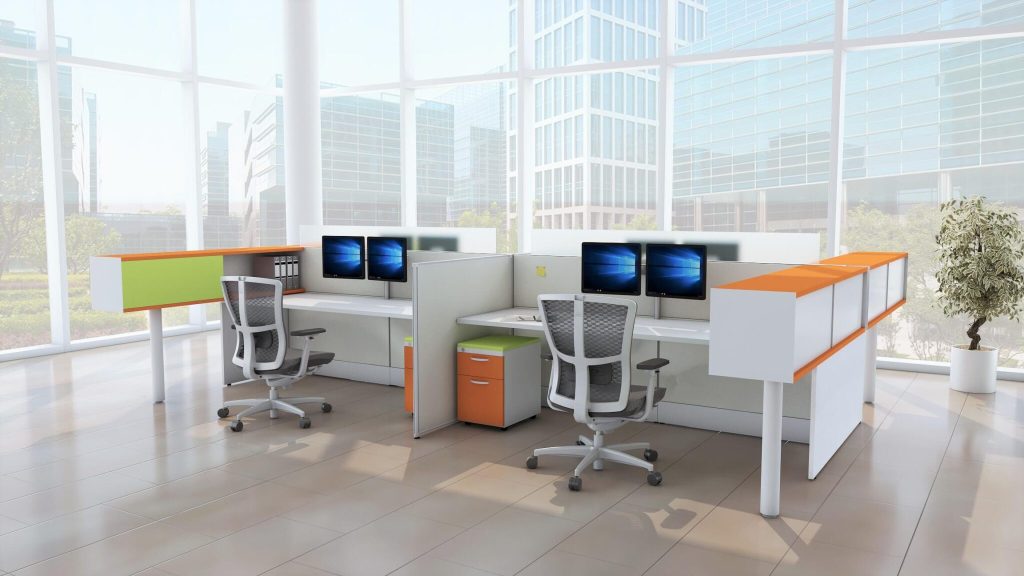
Additional Tips for Office Space Maximization
Optimizing Lighting: Natural light can significantly enhance an office’s ambiance and employee well-being. Maximize natural light by using light-colored walls, installing large windows, and arranging desks near these light sources. Consider using mirrors to reflect light and brighten the space.
Sound Management: Noise can be a major distraction in an office. Use sound-absorbing materials like carpets, curtains, and acoustic panels to reduce noise levels. Creating quiet zones and using white noise machines can also help manage sound effectively.
Ergonomic Furniture: Investing in ergonomic furniture improves employee comfort and productivity. Choose adjustable chairs, sit-stand desks, and ergonomic accessories like keyboard trays and monitor stands to create a healthy and efficient workspace.
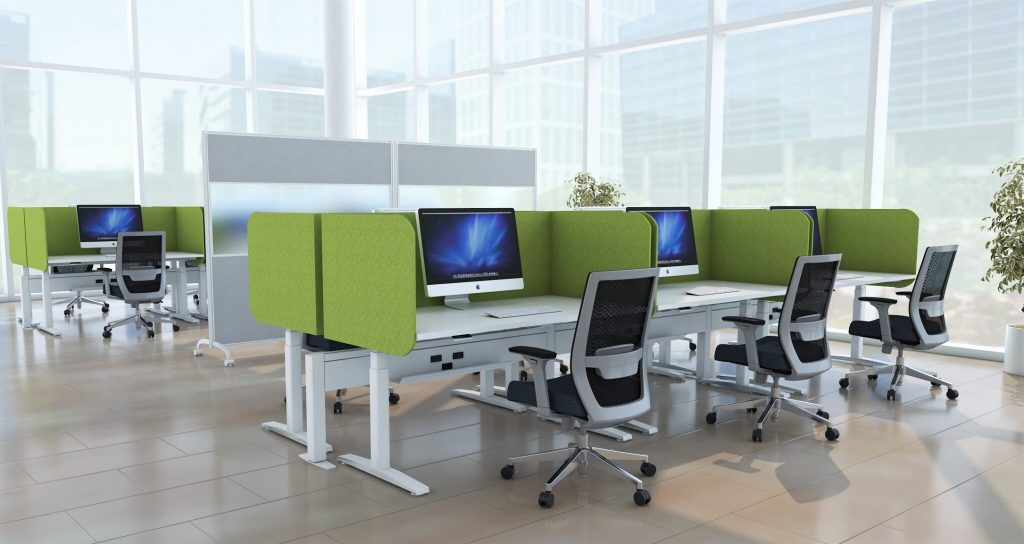
The Role of Professional Space Planners
Overview: Professional space planners specialize in designing and optimizing office layouts to maximize efficiency and functionality. They bring a wealth of expertise and experience to the table, enabling businesses to make the most of their available space. By analyzing the specific needs and workflows of a company, professional space planners can create customized solutions that improve productivity, enhance employee satisfaction, and support business growth.
Data Insight: Research indicates that companies that utilize professional space planning services can improve their space utilization by up to 40%. Additionally, these companies often report higher levels of employee satisfaction and productivity. A survey by the International Facility Management Association found that 70% of businesses that hired professional space planners saw a significant return on investment within the first year.
Practical Tips: When choosing a space planner in Gilbert, AZ, start by researching local firms with strong reputations and positive client testimonials. Look for planners who specialize in your industry and have a proven track record of successful projects. It’s also important to consider their approach to sustainability and technology integration. Request a detailed proposal outlining their strategies and expected outcomes. Finally, ensure that the planner is willing to collaborate closely with your team to understand your specific needs and preferences.
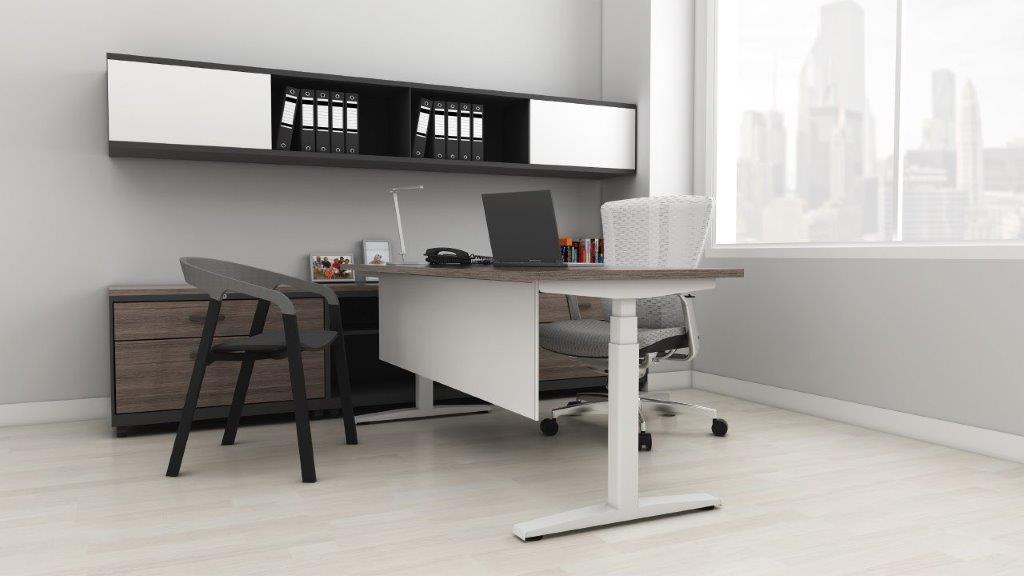
Cost-Effective Space Optimization Solutions
Overview: For small businesses, optimizing office space on a budget is crucial. Affordable space optimization solutions can help these businesses make the most of their limited resources while still creating a functional and attractive work environment. These solutions often involve creative and strategic use of existing space and resources.
Data Insight: A cost comparison study revealed that businesses could save up to 30% on space optimization costs by implementing DIY solutions and using cost-effective furniture and storage options. For instance, modular furniture systems can be up to 50% cheaper than custom-built solutions while offering similar flexibility and functionality.
Practical Tips: Start with simple DIY tips such as decluttering and reorganizing your office layout. Use budget-friendly storage solutions like open shelving, stackable bins, and portable storage units. Opt for multifunctional furniture that can serve multiple purposes, such as desks with built-in storage or foldable meeting tables. Additionally, consider upcycling or repurposing existing furniture to fit new needs. Investing in second-hand furniture can also be a cost-effective way to enhance your office space without breaking the bank.
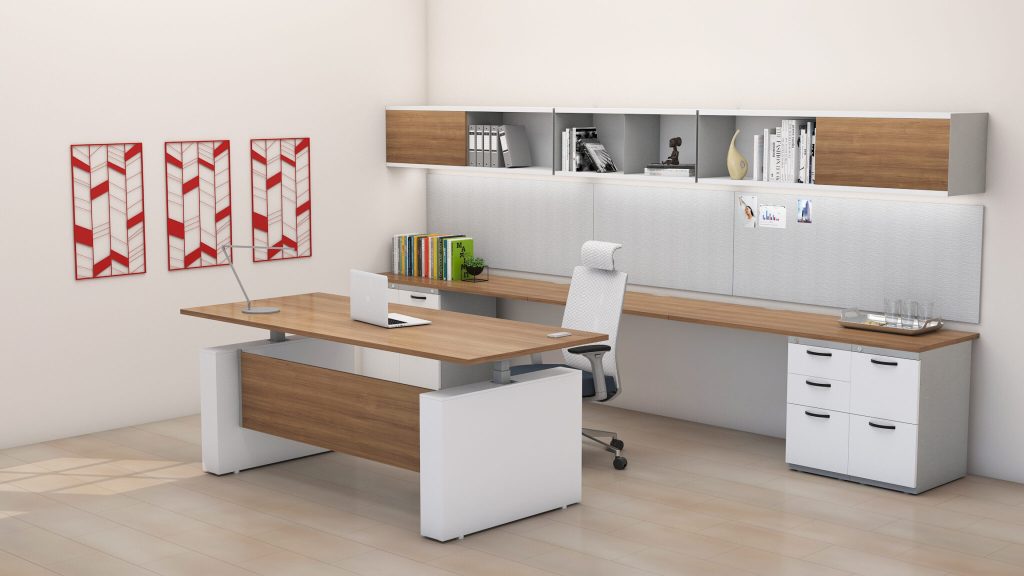
Sustainable Office Space Practices
Overview: Sustainability in office space management is increasingly important as businesses strive to reduce their environmental footprint. Sustainable practices not only benefit the environment but can also lead to cost savings and improved employee well-being. Incorporating green principles into office design and maintenance helps create a healthier and more efficient workspace.
Data Insight: Studies show that sustainable office practices can reduce energy costs by up to 20% and improve indoor air quality, leading to fewer employee sick days. The U.S. Green Building Council reports that green buildings typically use 25% less energy and 11% less water compared to conventional buildings.
Practical Tips: Implementing green practices can start with simple changes such as switching to energy-efficient lighting and installing programmable thermostats. Incorporate plants into your office design to improve air quality and create a more pleasant environment. Choose sustainable materials for furniture and office supplies, such as recycled or reclaimed wood. Additionally, promote recycling and waste reduction programs within the office. Engage employees in sustainability initiatives to foster a culture of environmental responsibility.
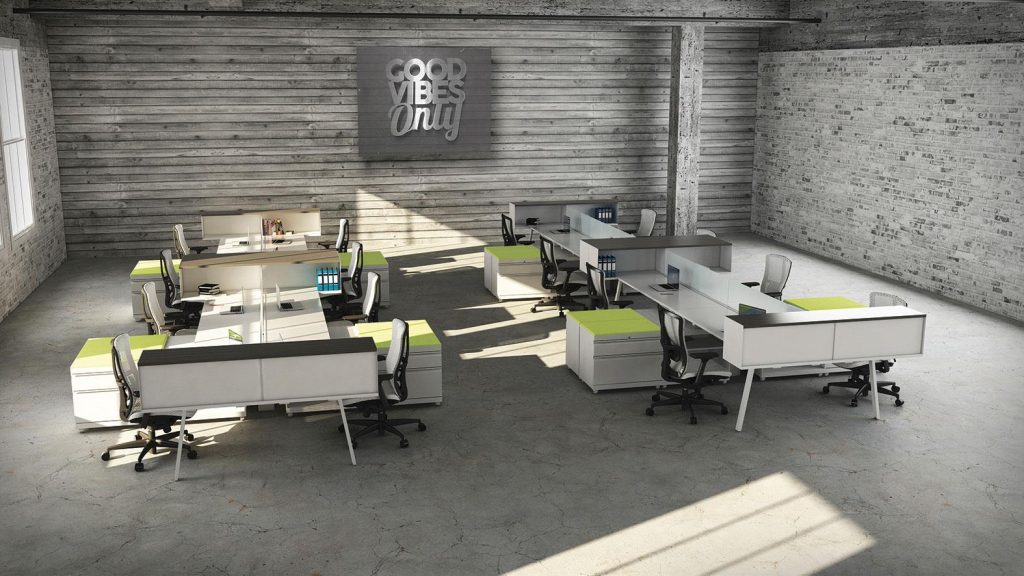
Engaging Your Employees in Space Optimization
Overview: Involving employees in space optimization efforts is crucial for ensuring that the changes meet their needs and preferences. Employee engagement in these processes can lead to higher satisfaction, increased productivity, and a greater sense of ownership and collaboration within the team.
Case Study: A marketing firm in Gilbert successfully engaged its employees in the office redesign process. They conducted surveys and workshops to gather input on workspace preferences and pain points. This collaborative approach resulted in a redesign that significantly improved workflow and employee morale. The new office layout featured more collaborative zones, personalized workstations, and improved ergonomic furniture, all of which were directly influenced by employee feedback.
Practical Tips: Start by seeking employee input through surveys, interviews, or focus groups to understand their needs and preferences. Involve them in the planning process by forming a space optimization committee or holding brainstorming sessions. Communicate the benefits of the changes and how they will improve the work environment. Provide opportunities for employees to personalize their workspaces within the new design. Regularly solicit feedback after the changes have been implemented to ensure ongoing satisfaction and make adjustments as needed.
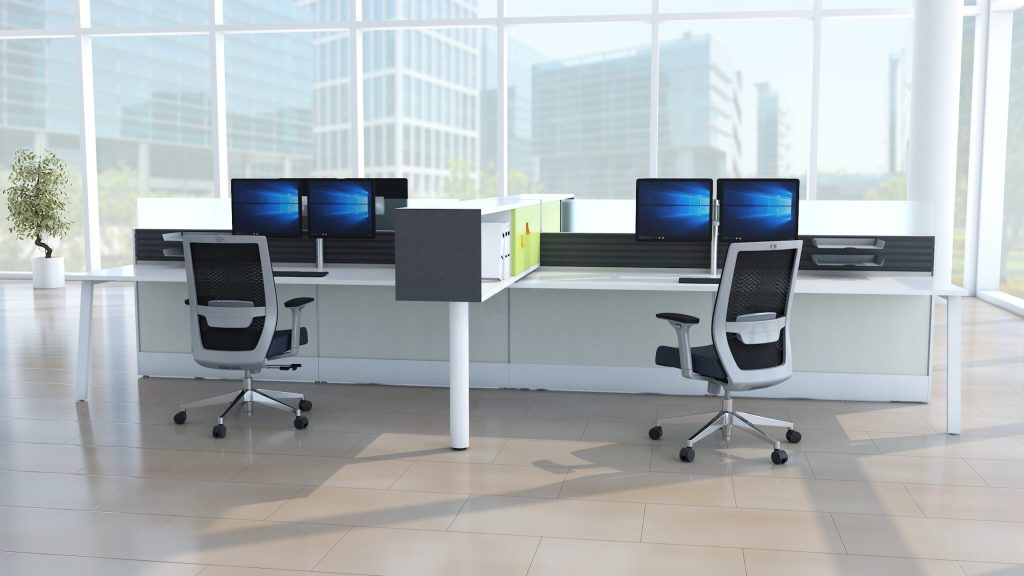
Future Trends in Office Space Utilization
Overview: The landscape of office space utilization is continually evolving, driven by technological advancements, changing work habits, and new business needs. Staying ahead of these trends is essential for businesses looking to create flexible, efficient, and future-proof work environments.
Data Insight: According to a report by CBRE, flexible office spaces, such as coworking environments, are expected to account for 30% of corporate real estate portfolios by 2030. Additionally, the adoption of smart office technologies, including IoT devices and AI-driven space management tools, is projected to grow significantly in the coming years.
Practical Tips: To prepare your office for future trends, start by embracing flexible workspaces that can adapt to changing needs. Invest in smart office technologies that enhance space management and improve efficiency. Foster a culture of agility and continuous improvement to quickly adapt to new trends and challenges. Stay informed about emerging trends through industry publications, conferences, and professional networks. By proactively addressing future needs, your business can create an office environment that supports growth and innovation.
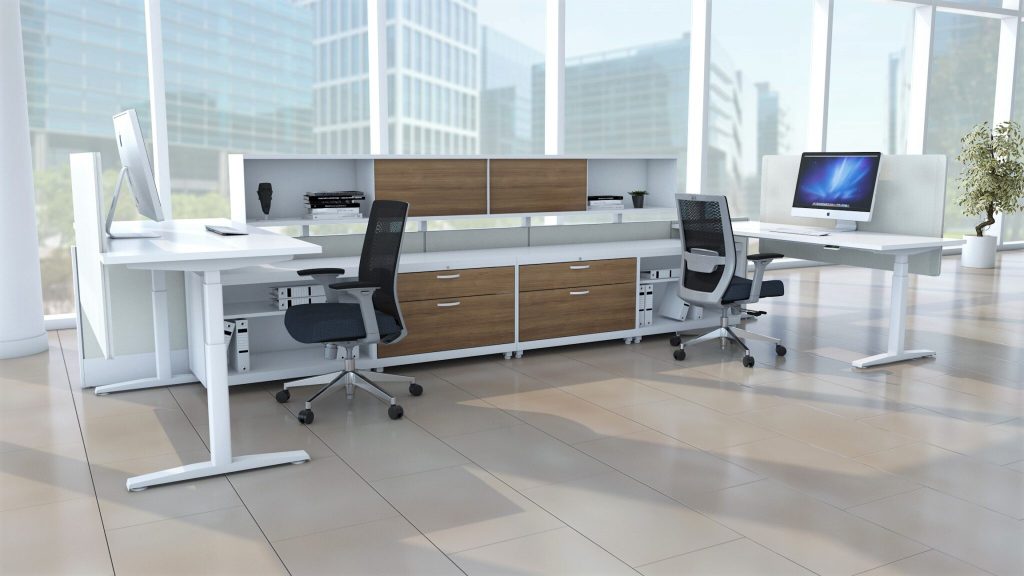
Conclusion
Maximizing office space is crucial for businesses in Gilbert, AZ, aiming to boost productivity, accommodate growth, and enhance employee satisfaction. The five key strategies discussed—implementing flexible workspaces, utilizing vertical space, adopting a minimalist office design, incorporating technology, and creating collaborative zones—offer practical and effective solutions to optimize your office environment.
Flexible workspaces allow for dynamic and adaptable work environments that can accommodate various tasks and enhance collaboration. Utilizing vertical space efficiently maximizes storage and keeps the floor area clear, contributing to a more organized office. Minimalist office designs promote focus and efficiency by eliminating clutter and choosing multifunctional furniture. Incorporating technology streamlines operations and reduces the need for physical storage, while collaborative zones foster teamwork and innovation.
Now is the time to start implementing these strategies in your office. Begin by assessing your current space and identifying areas for improvement. Small changes can make a significant impact, and involving employees in the process can ensure the changes meet their needs and preferences.
Maximizing office space is not just about physical rearrangement; it’s about creating an environment that supports your business goals and enhances employee well-being. By investing in these strategies, you set the stage for long-term business growth and a more satisfied, productive workforce. Take action today to transform your office into a space that works for you and your team.
5 Unique FAQs
Q: What are some cost-effective ways to start optimizing office space?
A: Begin with decluttering, using vertical storage, and incorporating multifunctional furniture. These steps can make a significant difference without a large investment.
Q: How can technology help in maximizing office space?
A: Technology can reduce the need for physical storage, facilitate virtual meetings, and enable flexible work arrangements, thereby freeing up physical space.
Q: What are the benefits of a minimalist office design?
A: Minimalist office designs can reduce clutter, improve focus, and create a more organized and efficient workspace.
Q: How do collaborative zones enhance productivity?
A: Collaborative zones encourage teamwork, foster creativity, and can lead to more innovative solutions by bringing employees together in a dedicated space.
Q: Why is it important to involve employees in space optimization efforts?
A: Involving employees ensures that the changes meet their needs and preferences, leading to higher satisfaction and productivity.
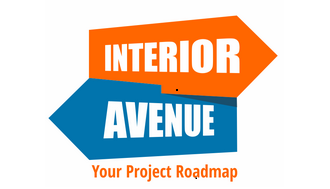





Leave a reply