Office Layout Transitions: Going from Traditional to Modern in Tempe, AZ
In today’s fast-paced business environment, the layout of an office plays a crucial role in the overall success and productivity of an organization. The design and functionality of office spaces have evolved significantly over the years, reflecting changes in work culture, technological advancements, and the need for businesses to stay competitive.
Modern office designs have become increasingly popular in Tempe, AZ, driven by a desire to create more dynamic, collaborative, and flexible work environments. Companies in the area are recognizing the benefits of moving away from traditional, cubicle-dominated layouts to more open, innovative spaces that cater to the diverse needs of their workforce.
In this article, we will explore the process of transitioning from a traditional office layout to a modern one. We’ll provide valuable insights and practical tips to help you effectively transform your workspace, enhance employee satisfaction, and boost overall productivity. Whether you’re a small business or a large corporation, our guide will equip you with the knowledge to make informed decisions and achieve a successful office layout transition.
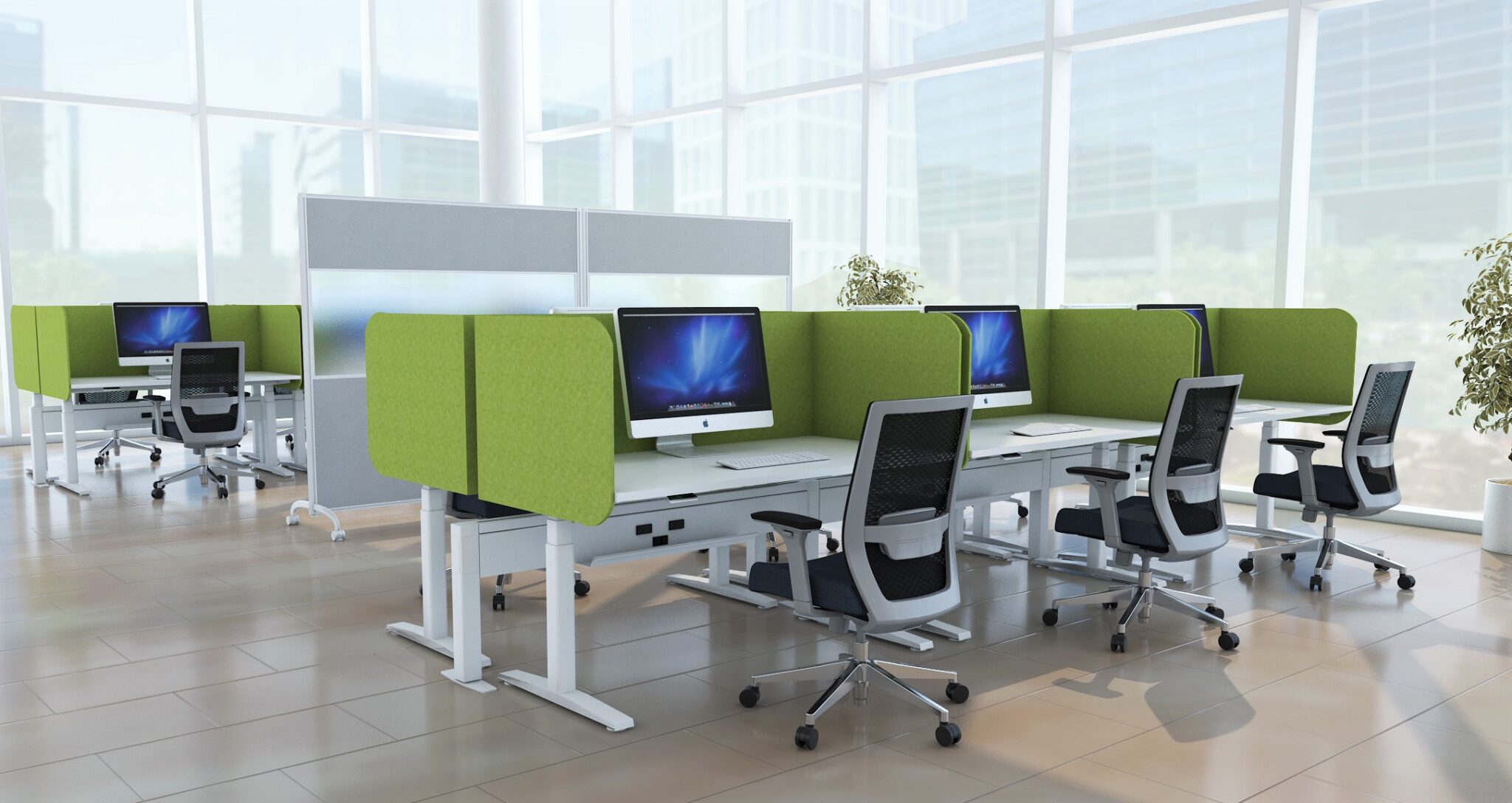
Affordable office chairs for startups
Understanding the Need for Change
The Evolution of Office Spaces
Historical Perspective on Traditional Office Layouts
Traditional office layouts have long been characterized by a structured and hierarchical setup, often dominated by rows of cubicles, private offices, and rigid seating arrangements. This design reflected the industrial-era mindset, focusing on efficiency and supervision. Employees were typically assigned to individual workstations, creating an environment that emphasized individual tasks over collaboration. While this layout facilitated managerial control and privacy, it often led to a sense of isolation and stifled creativity.
As businesses grew and diversified, the limitations of traditional office designs became apparent. The lack of flexibility, poor utilization of space, and an impersonal atmosphere began to hamper productivity and employee morale. The need for a more dynamic and engaging workspace became evident, prompting a shift towards more innovative office layouts.
Factors Driving the Shift to Modern Office Designs
Several factors have driven the transition from traditional to modern office designs. Technological advancements have played a significant role, enabling remote work, digital collaboration, and the use of smart office solutions. The rise of the gig economy and the increasing prevalence of freelance and contract work have also influenced the need for more flexible and adaptable workspaces.
Moreover, there has been a growing recognition of the importance of employee well-being and satisfaction. Companies now understand that a positive work environment can significantly impact productivity, creativity, and overall business success. This shift in mindset has led to the adoption of office layouts that prioritize comfort, collaboration, and flexibility.
Benefits of Modern Office Layouts
Improved Productivity and Collaboration
Modern office designs are centered around open floor plans, flexible workspaces, and communal areas that encourage interaction and teamwork. By breaking down physical barriers, these layouts foster a more collaborative and inclusive work culture. Employees can easily communicate, share ideas, and work together on projects, leading to increased productivity and innovation.
Enhanced Employee Satisfaction and Well-Being
A well-designed office can have a profound impact on employee satisfaction and well-being. Modern office layouts often incorporate elements such as natural lighting, ergonomic furniture, and green spaces, creating a more pleasant and health-conscious work environment. These features contribute to reduced stress levels, higher job satisfaction, and better overall health for employees.
Attraction and Retention of Top Talent
In today’s competitive job market, attracting and retaining top talent is a significant challenge for businesses. A modern and appealing office space can be a powerful tool in this regard. Prospective employees are often drawn to companies that offer a vibrant and flexible work environment. Additionally, current employees are more likely to stay with a company that values their comfort and fosters a positive work culture. Investing in modern office design can thus help businesses build and maintain a strong, motivated workforce.
Assessing Your Current Office Layout
Identifying Pain Points
Common Issues with Traditional Office Setups
Before transitioning to a modern office layout, it is essential to evaluate the current setup and identify any existing pain points. Traditional office layouts often come with several common issues that can impede productivity and employee satisfaction. For instance, cubicles and closed-off spaces can create a sense of isolation, hindering communication and collaboration among team members. Additionally, these layouts often lack flexibility, making it difficult to adapt to changing business needs or accommodate different work styles.
Other problems might include inefficient use of space, poor lighting, and inadequate ventilation. These factors can contribute to an uncomfortable and uninspiring work environment, ultimately affecting employee morale and productivity. Recognizing these issues is the first step toward creating a more functional and engaging office space.
Gathering Feedback from Employees
One of the most effective ways to assess your current office layout is to gather feedback directly from employees. Conducting surveys, interviews, or focus groups can provide valuable insights into what is and isn’t working in your current setup. Employees are the ones who interact with the workspace daily, so their perspectives are crucial in identifying pain points and areas for improvement.
Encourage open and honest feedback by ensuring anonymity and emphasizing that the goal is to create a better work environment for everyone. By involving employees in the assessment process, you not only gain practical insights but also foster a sense of ownership and engagement in the forthcoming changes.
Setting Clear Objectives
Defining Goals for the Transition
Once the pain points have been identified, the next step is to set clear and achievable goals for the transition to a modern office layout. These goals should be specific, measurable, and aligned with the overall business objectives. For example, if a key pain point is poor collaboration, a goal might be to create more open and shared spaces to facilitate teamwork. If employee well-being is a concern, incorporating ergonomic furniture and better lighting could be a primary objective.
Having well-defined goals will guide the design process and ensure that the new layout addresses the specific needs of the organization. It also provides a benchmark for evaluating the success of the transition once it is complete.
Aligning Office Design with Company Culture and Values
In addition to setting goals, it is essential to align the new office design with the company’s culture and values. The physical workspace should reflect and reinforce what the company stands for. For instance, a company that values innovation and creativity might prioritize open, flexible spaces that encourage brainstorming and collaboration. On the other hand, a company with a strong focus on sustainability might incorporate eco-friendly materials and energy-efficient systems into the design.
By aligning the office layout with the company culture and values, you create a cohesive and authentic work environment that not only meets practical needs but also reinforces the organization’s identity and mission. This alignment helps in building a strong, unified company culture that can attract and retain employees who share similar values.
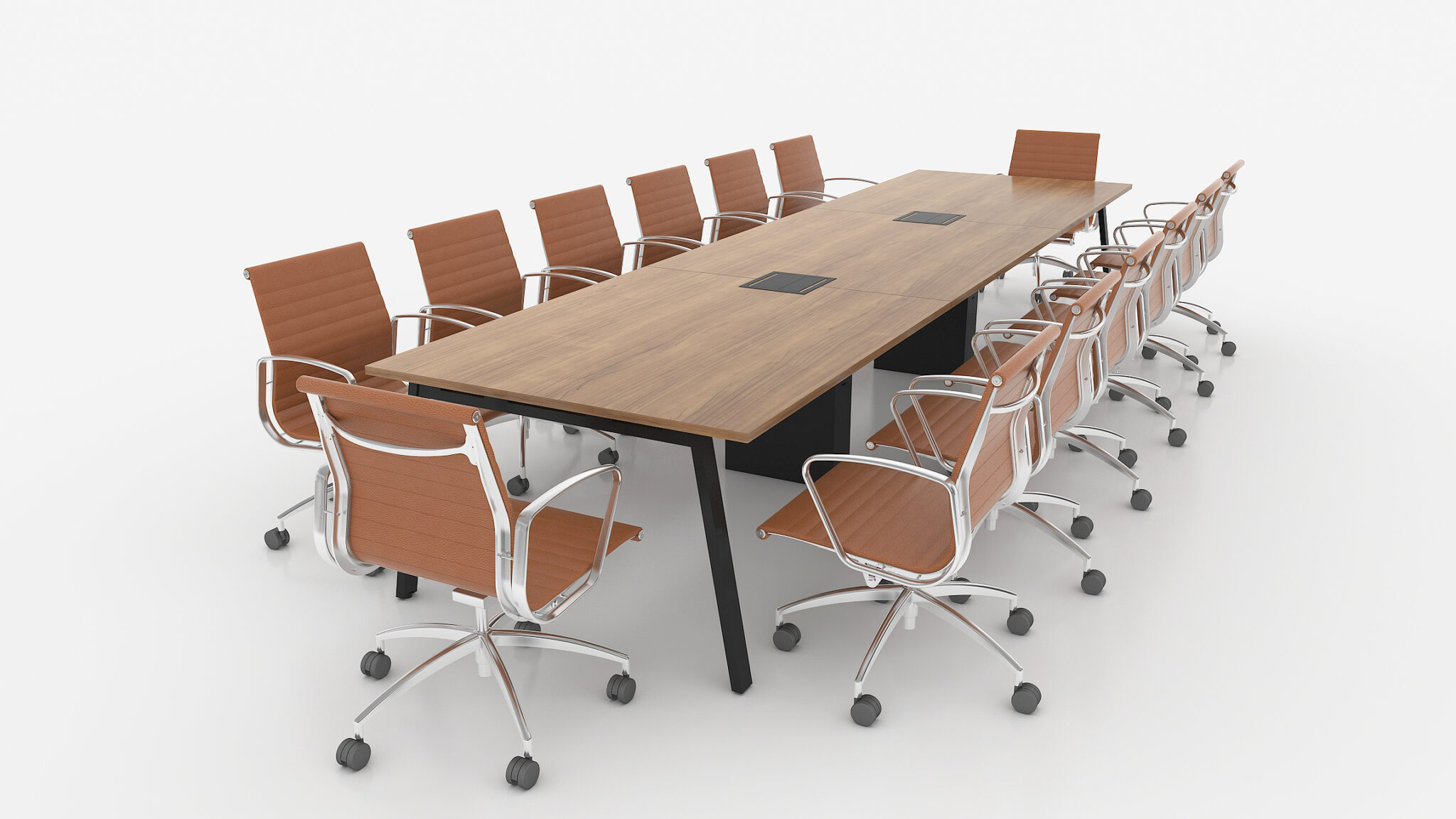
Stylish office chairs for businesses
Key Elements of Modern Office Design
Open Floor Plans
Advantages of Open Spaces
Open floor plans have become a hallmark of modern office design, offering numerous advantages over traditional, compartmentalized layouts. One of the primary benefits is the promotion of collaboration and communication. By removing physical barriers, employees can interact more freely, fostering a more dynamic and creative work environment. This increased interaction can lead to more spontaneous brainstorming sessions, quicker problem-solving, and a stronger sense of team unity.
Additionally, open spaces can improve the overall aesthetic and ambiance of the office. Natural light can flow more easily throughout the space, creating a brighter and more inviting atmosphere. This can enhance employee mood and well-being, contributing to higher levels of productivity and job satisfaction.
Tips for Maintaining Privacy and Focus
Despite the many benefits, open floor plans can also present challenges, particularly regarding privacy and focus. To mitigate these issues, it is important to incorporate elements that offer employees the option to work in quieter, more secluded areas when needed. For example, creating designated quiet zones or using sound-absorbing materials can help reduce noise levels.
Another effective strategy is to use modular furniture and movable partitions. These can provide temporary barriers that allow for both collaboration and privacy as required. Additionally, incorporating small meeting rooms or phone booths can offer private spaces for confidential conversations or focused work. By balancing open spaces with areas designed for privacy and concentration, you can create a versatile and functional office layout.
Flexible Workspaces
Incorporating Hot Desking and Shared Spaces
Flexible workspaces are another key element of modern office design, reflecting the evolving nature of work and the diverse needs of today’s workforce. Hot desking, where employees do not have assigned desks but can choose from various available workstations, is a popular approach. This system not only maximizes space utilization but also encourages employees to interact with different team members, fostering a more collaborative culture.
In addition to hot desking, incorporating shared spaces such as communal tables, lounges, and breakout areas can enhance flexibility. These areas provide employees with different settings for various tasks, from casual meetings to focused individual work. The key is to offer a variety of workspace options that cater to different work styles and preferences.
Benefits of Flexibility for Diverse Work Styles
Flexibility in the workspace accommodates the diverse needs and work styles of employees, which can lead to increased satisfaction and productivity. Some employees may thrive in a bustling, collaborative environment, while others may prefer quieter, more private settings. By providing a range of workspace options, you can support different ways of working and ensure that all employees have access to environments where they can perform at their best.
Moreover, flexible workspaces can adapt more easily to changing business needs. As the company grows or shifts in focus, the layout can be adjusted without the need for major renovations. This adaptability makes flexible workspaces a cost-effective and sustainable choice for modern offices.
Technology Integration
Essential Tech Features for a Modern Office
Technology is a cornerstone of modern office design, enabling efficiency, connectivity, and innovation. Essential tech features for a modern office include high-speed internet, robust Wi-Fi networks, and integrated communication systems. These technologies facilitate seamless collaboration, whether employees are working in the office or remotely. Additionally, cloud-based solutions and collaborative software platforms like Slack, Trello, and Microsoft Teams are crucial for managing projects and maintaining communication across teams.
Advanced audiovisual equipment in meeting rooms, such as video conferencing tools and interactive whiteboards, can enhance the quality and effectiveness of meetings. Smart office solutions, like automated lighting, climate control, and occupancy sensors, can also contribute to a more efficient and comfortable work environment.
Future-Proofing Your Office with Smart Technology
Future-proofing your office involves integrating smart technology that can adapt to evolving needs and advancements. This includes investing in scalable tech infrastructure that can accommodate new devices and systems as they become available. Implementing IoT (Internet of Things) devices can help monitor and manage office resources more efficiently, from energy usage to space utilization.
Furthermore, ensuring cybersecurity measures are in place is critical as reliance on digital tools increases. Regularly updating software and training employees on best practices can help protect sensitive information and maintain a secure work environment.
By embracing technology integration and smart solutions, you can create a modern office that not only meets current demands but is also prepared for future advancements, ensuring a resilient and forward-thinking workspace.
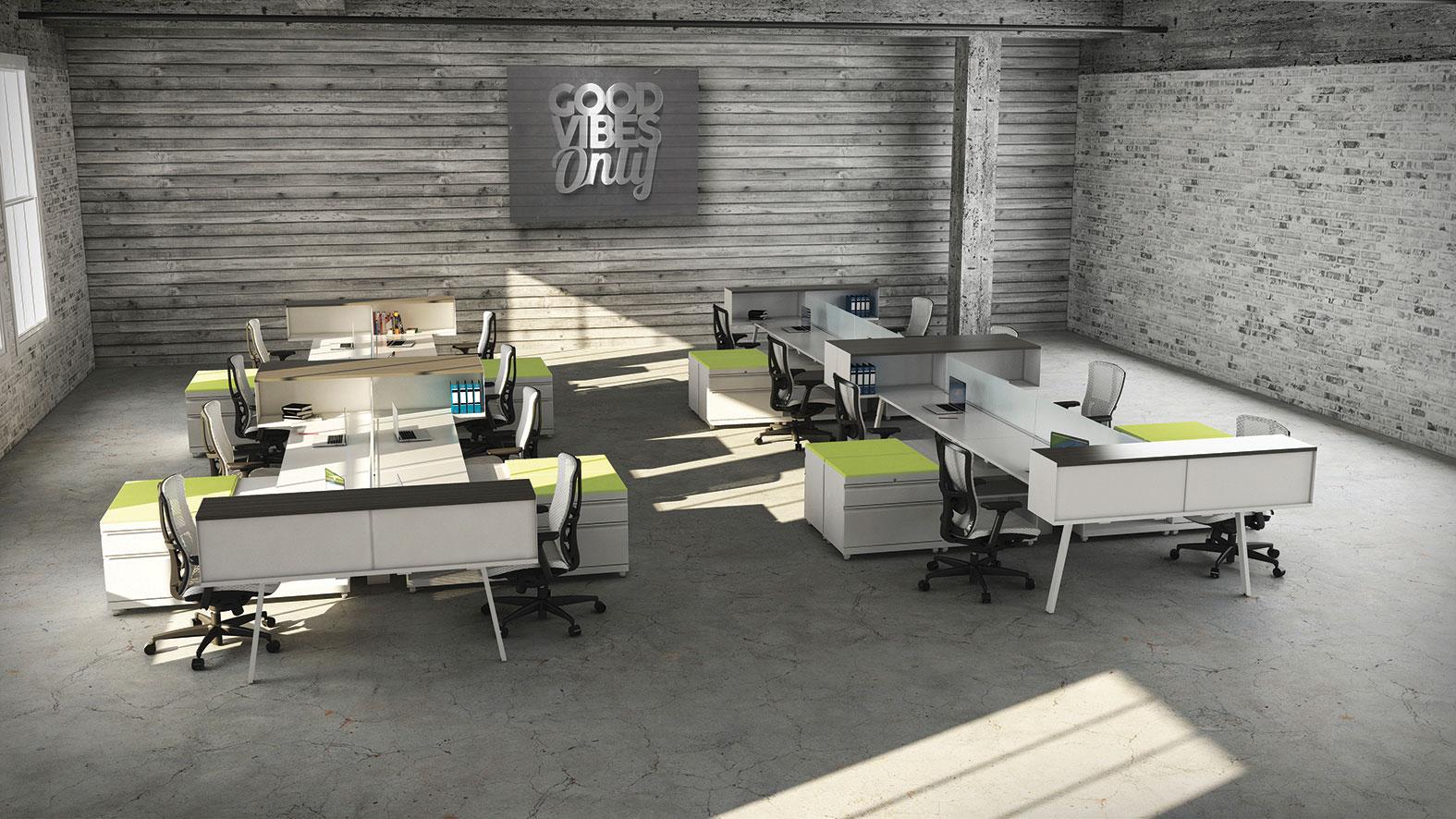
Open Plan Office with Desk and chairs
Planning Your Office Transition
Budgeting and Financial Considerations
Estimating Costs for Redesign and Renovation
Planning an office transition involves a significant investment, so it’s essential to start with a clear understanding of the costs involved. Estimating the budget for redesign and renovation includes several components such as construction, interior design, furniture, technology upgrades, and potential downtime during the transition. Begin by outlining the scope of the project and obtaining detailed quotes from contractors and suppliers. It’s also wise to allocate a contingency fund for unexpected expenses that may arise during the renovation process.
A comprehensive cost estimation will provide a clearer picture of the financial commitment required and help in making informed decisions. Ensure that you consider both the short-term costs and the long-term benefits when planning your budget. Investing in quality materials and design can lead to significant savings over time by reducing the need for frequent repairs and updates.
Balancing Quality and Cost-Effectiveness
While budgeting, it’s crucial to strike a balance between quality and cost-effectiveness. Cutting corners on essential elements like furniture, lighting, or technology can lead to higher costs in the long run due to maintenance and replacement. Instead, focus on smart spending by prioritizing investments that offer the best return on investment. For instance, ergonomic furniture may have a higher upfront cost but can enhance employee well-being and productivity, leading to long-term gains.
Consider exploring cost-saving options such as purchasing pre-owned furniture or negotiating bulk discounts with suppliers. Additionally, phased implementation can help manage cash flow by spreading out expenses over a more extended period. By carefully planning your budget and making strategic investments, you can achieve a high-quality office transition without overspending.
Choosing the Right Design Team
Selecting Experienced Designers and Contractors
Choosing the right design team is critical to the success of your office transition. Look for designers and contractors with proven experience in office redesigns and a portfolio that aligns with your vision. Conduct thorough research and check references to ensure they have a track record of delivering projects on time and within budget. It’s also beneficial to select professionals who are familiar with the latest trends in office design and can offer innovative solutions tailored to your needs.
When evaluating potential design teams, consider their ability to understand and interpret your company’s culture and values. A good designer will not only create an aesthetically pleasing space but also one that enhances functionality and aligns with your business objectives.
Collaborating Effectively with Your Design Team
Effective collaboration with your design team is essential for a smooth transition. Clear communication from the outset is key to ensuring that your vision and expectations are understood and met. Regular meetings and updates can help keep the project on track and address any issues promptly. It’s also important to establish a point of contact within your organization who can coordinate with the design team and provide necessary approvals.
Encourage open dialogue and feedback throughout the process. Being receptive to your design team’s expertise and suggestions can lead to innovative solutions that you might not have considered. At the same time, ensure that your priorities and concerns are addressed. A collaborative approach will help create a final design that not only looks great but also meets your functional requirements and enhances the overall work environment.
By carefully planning your budget and choosing the right design team, you can navigate the complexities of an office transition effectively. This preparation will lay the foundation for a successful redesign that supports your business goals and provides a modern, efficient workspace for your employees.
Case Studies and Success Stories
Local Businesses in Tempe, AZ
Examples of Successful Office Transitions
Several local businesses in Tempe, AZ, have successfully transitioned from traditional to modern office layouts, showcasing the tangible benefits of such transformations. One notable example is a well-established tech company that revamped its outdated office space to create a more open and collaborative environment. By incorporating open floor plans, flexible workstations, and modern amenities, the company not only enhanced employee satisfaction but also saw a significant increase in productivity and innovation. The redesign included communal areas for brainstorming sessions, quiet zones for focused work, and state-of-the-art conference rooms equipped with the latest technology.
Another successful case is a mid-sized marketing firm that opted for a hybrid office model. They integrated hot desking and shared spaces, allowing for both remote and in-office work flexibility. This transition resulted in better space utilization and cost savings, while also promoting a culture of collaboration and creativity. The firm reported higher employee engagement and a boost in overall morale, attributing these improvements to the new, versatile workspace.
Lessons Learned from Local Companies
The experiences of these Tempe-based businesses offer valuable lessons for others considering a similar transition. Firstly, involving employees in the planning process is crucial. Both companies prioritized gathering feedback from their staff, ensuring that the new office designs met their needs and preferences. This approach helped in achieving higher acceptance and enthusiasm for the change.
Secondly, a phased implementation can greatly minimize disruptions. By renovating in stages, these companies maintained operational continuity and allowed employees to gradually adapt to the new environment. Additionally, investing in quality furniture and technology proved essential for long-term success, as these elements directly impact daily comfort and productivity.
Innovative Office Layouts
Unique and Inspiring Office Designs
Innovative office layouts are redefining the workspace, creating environments that are both functional and inspiring. One standout example is a local startup in Tempe that designed its office to resemble a modern co-working space. The layout features an eclectic mix of private pods, open collaboration zones, and themed breakout areas. Each space is tailored to different types of work, from quiet concentration to energetic team meetings. The use of bold colors, natural materials, and plenty of greenery creates a vibrant and welcoming atmosphere that stimulates creativity and well-being.
Another inspiring design comes from a financial services firm that embraced a biophilic design approach. Their office incorporates natural elements such as indoor gardens, water features, and large windows that allow for ample natural light. This connection to nature has been shown to reduce stress, enhance mood, and improve cognitive function, making it an excellent choice for a high-performance work environment.
Key Takeaways from Successful Transformations
From these innovative office layouts, several key takeaways emerge. First, flexibility is paramount. Modern workspaces should cater to a variety of tasks and work styles, offering employees the choice to work in environments that best suit their needs. This adaptability not only enhances productivity but also supports employee well-being.
Second, aesthetics and functionality go hand in hand. A well-designed office should not only look appealing but also serve the practical needs of its users. Ergonomic furniture, thoughtful lighting, and strategic use of space all contribute to a comfortable and efficient workplace.
Finally, incorporating natural elements and sustainable practices can significantly enhance the work environment. Biophilic design, energy-efficient systems, and eco-friendly materials not only create a healthier workspace but also reflect a company’s commitment to sustainability, which can be a powerful motivator for employees and an attractive feature for potential hires.
By studying these local case studies and innovative designs, businesses can gain valuable insights and inspiration for their own office transitions, ensuring a smooth and successful shift to a modern, dynamic workspace.
Overcoming Challenges
Common Obstacles in Office Transitions
Addressing Resistance to Change
One of the most common obstacles in office transitions is resistance to change. Employees accustomed to traditional office layouts may be hesitant to embrace new, modern designs. This resistance can stem from a fear of the unknown, concerns about productivity, or discomfort with altering long-standing routines. To address this, it is crucial to communicate the benefits of the transition clearly and involve employees in the process. Regular updates, open forums for questions, and demonstrations of the new layout’s advantages can help alleviate concerns and build enthusiasm for the change.
Managing Logistical Challenges
Logistical challenges are another significant hurdle in office transitions. Coordinating the movement of furniture, equipment, and personnel without disrupting daily operations requires meticulous planning. Key logistical issues include ensuring that essential services (like internet and phone lines) remain uninterrupted, managing the physical relocation of employees, and dealing with potential delays in construction or deliveries. A phased implementation plan can help mitigate these challenges by allowing sections of the office to be renovated and occupied sequentially, rather than all at once. This approach helps maintain continuity and reduces the impact on productivity.
Solutions and Best Practices
Practical Tips for Overcoming Challenges
To overcome the challenges of an office transition, several practical tips can be employed. Firstly, fostering a culture of transparency and communication is essential. Keeping employees informed about the timeline, goals, and progress of the transition helps build trust and reduces anxiety. Regular meetings and updates, along with opportunities for employees to voice their concerns and provide feedback, are vital.
Secondly, providing training and support can ease the adjustment to new technologies and layouts. Offering workshops or tutorials on how to use new equipment and navigate the new office space can enhance comfort and efficiency. Additionally, creating temporary workspaces or remote work options during the transition can help maintain productivity and flexibility.
Leveraging Resources and Expertise
Leveraging external resources and expertise can also significantly streamline the transition process. Hiring experienced designers and contractors who specialize in office renovations can provide valuable insights and solutions tailored to your specific needs. These professionals can help anticipate potential problems and develop strategies to address them effectively.
Engaging with professional moving services can also ensure that the physical relocation of office furniture and equipment is handled smoothly and efficiently. These services can minimize downtime and prevent damage to valuable assets. Moreover, collaborating with IT experts to manage the setup of technology and communication systems ensures that there are no disruptions to critical business operations.
By implementing these solutions and best practices, businesses can navigate the complexities of an office transition more effectively. Emphasizing clear communication, employee involvement, and leveraging professional expertise are key to overcoming the common obstacles and ensuring a successful shift to a modern office layout.
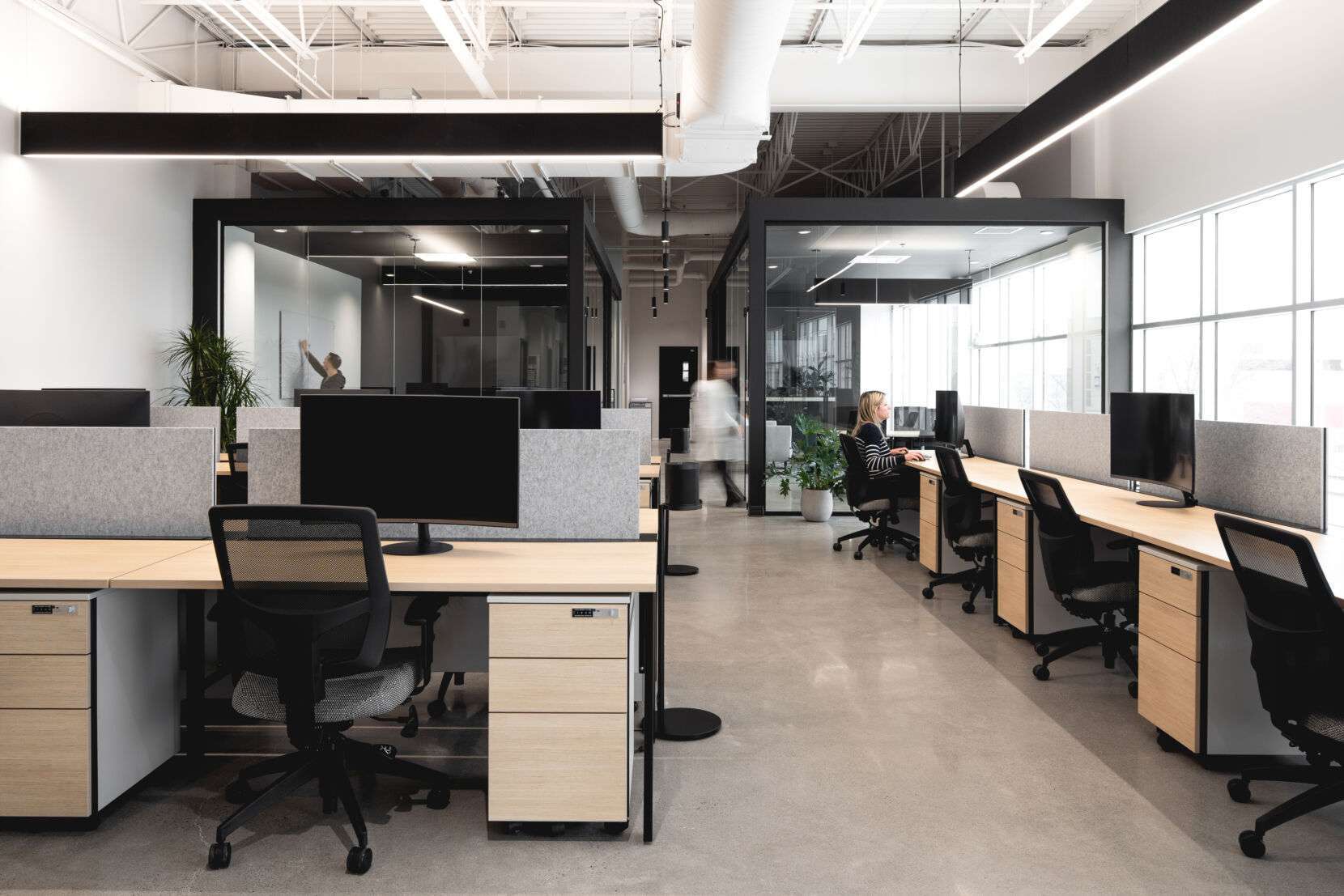
Office Furniture Rental Subscription
Measuring Success
Key Performance Indicators (KPIs)
Metrics to Evaluate the Effectiveness of the New Layout
Measuring the success of an office transition is crucial to ensure that the new layout meets the desired objectives and delivers the expected benefits. Key Performance Indicators (KPIs) are essential metrics that can help evaluate the effectiveness of the new office design. These KPIs can include employee productivity, collaboration frequency, and overall job satisfaction. Tracking productivity can involve measuring outputs such as the number of projects completed or sales made, while collaboration can be assessed by monitoring the use of communal spaces and the frequency of team meetings.
Employee satisfaction surveys can provide valuable insights into how the new layout affects morale and well-being. Other important KPIs include space utilization rates, which can reveal how effectively the office space is being used, and absenteeism rates, which can indicate improvements in employee health and satisfaction due to a better work environment. By regularly monitoring these KPIs, businesses can gauge the success of the office transition and identify areas for further improvement.
Tools for Ongoing Assessment and Improvement
Various tools can aid in the ongoing assessment and improvement of the office layout. Employee feedback platforms, such as surveys and suggestion boxes, allow for continuous input from staff. Workplace analytics software can track space utilization and employee movement patterns, providing data-driven insights into how the office is being used. Additionally, performance management tools can help correlate changes in office layout with productivity metrics.
Regular reviews and audits of the office space can also ensure that the layout remains aligned with the company’s goals and employee needs. Engaging with workplace consultants or design experts periodically can bring fresh perspectives and innovative ideas for continuous improvement. These tools and practices ensure that the office layout evolves with the organization, maintaining its effectiveness and relevance over time.
Long-Term Benefits
Sustaining Productivity and Employee Satisfaction
A well-executed office transition offers long-term benefits that extend beyond the initial redesign. Sustaining productivity and employee satisfaction is a primary advantage. A modern, thoughtfully designed workspace can enhance employees’ ability to collaborate, concentrate, and innovate, leading to sustained productivity gains. Additionally, a comfortable and aesthetically pleasing environment can boost morale and job satisfaction, reducing turnover rates and helping attract top talent.
To maintain these benefits, it is essential to remain adaptable and responsive to feedback. Regularly updating the office layout to accommodate new technologies, changing business needs, and evolving workstyles ensures that the space continues to support employees effectively. Flexibility and adaptability are key to sustaining the long-term success of the office transition.
Adapting to Future Changes and Trends
The business environment is constantly evolving, and so are the trends in office design. Adapting to future changes and trends is crucial for maintaining a competitive edge. This might involve integrating more advanced technology, adopting new work models like hybrid or remote work, or reconfiguring spaces to meet emerging health and safety standards.
Staying informed about the latest trends in office design and workplace strategy can help businesses anticipate and prepare for future changes. Regularly engaging with industry experts, attending conferences, and conducting market research can provide valuable insights into upcoming trends and innovations. By remaining proactive and adaptable, businesses can ensure that their office space continues to support their strategic goals and fosters a productive, satisfied workforce.
In conclusion, measuring the success of an office transition through KPIs, tools for ongoing assessment, and adapting to future changes ensures that the new layout remains effective and beneficial in the long term. Sustaining productivity and employee satisfaction while staying flexible and responsive to new trends will help create a resilient and dynamic workplace.
Conclusion
Transitioning to a modern office layout offers numerous benefits that can significantly enhance your business operations and employee satisfaction. By moving away from traditional, compartmentalized designs, you can foster a more collaborative, flexible, and innovative work environment. Modern office layouts improve productivity, boost employee morale, and help attract and retain top talent. They also provide the adaptability needed to keep pace with technological advancements and evolving business needs.
Throughout this article, we have explored the key elements of modern office design, including open floor plans, flexible workspaces, and integrated technology. We discussed the importance of planning and assessing your current layout, setting clear objectives, and involving employees in the transition process. Additionally, we highlighted practical tips for overcoming common challenges and emphasized the importance of measuring success through key performance indicators and ongoing assessments.
Taking the first steps towards transforming your office layout may seem daunting, but the rewards are well worth the effort. Start by evaluating your current space, identifying pain points, and setting clear goals for the transition. Engage your employees in the process and leverage the expertise of experienced designers and contractors to create a workspace that truly supports your business objectives and workforce needs.
If you’re ready to embark on this transformative journey, don’t hesitate to reach out to experts for personalized advice and assistance. Their guidance can help you navigate the complexities of an office transition, ensuring a smooth and successful shift to a modern, dynamic workspace. Embrace the change, and watch your organization thrive in a revitalized environment that promotes productivity, creativity, and well-being.
FAQs
- What are the main benefits of transitioning to a modern office layout? Transitioning to a modern office layout can enhance productivity, improve employee satisfaction, foster collaboration, and help attract and retain top talent.
- How can I involve employees in the office transition process? Involve employees by gathering their feedback through surveys and focus groups, keeping them informed about the progress, and allowing them to contribute ideas and suggestions.
- What are some key elements of modern office design? Key elements include open floor plans, flexible workspaces, integrated technology, and the incorporation of natural elements to create a comfortable and productive work environment.
- How can I minimize disruption during the office transition? Minimize disruption by implementing the transition in phases, maintaining clear communication with employees, and providing temporary work arrangements such as remote work or flexible hours.
- How do I measure the success of the new office layout? Measure success through key performance indicators (KPIs) such as productivity levels, employee satisfaction, space utilization rates, and overall business performance, using tools like surveys and workplace analytics software.
Ready to transform your Southeast Valley workspace and create an environment that fosters creativity, collaboration, and productivity?
Contact Interior Avenue today for a free consultation! Our team of experts will guide you through the process of selecting the perfect furniture to elevate your office and propel your Southeast Valley business to new heights.
As you consider the needs of your office, both now and in the years to come, Interior Avenue represents a strategic partner capable of supporting your journey towards creating an ideal workspace. Whether you’re a startup looking to make a mark, a growing business planning to expand, or simply in need of refreshing your current office setup, Interior Avenue offers the solutions to meet your needs efficiently and stylishly. Let Interior Avenue be your guide to a more adaptable, affordable, and aspirational office environment in the heart of the Phoenix Southeast Valley.
For those looking for swift solutions without compromising on quality or budget, consider partnering with Interior Avenue. Renowned for their fast service and affordable options, they provide an array of office furniture tailored to modern business needs. We hope this guide offers clarity and guidance in your office furniture procurement process. Making the right choice can lead to a vibrant, efficient, and comfortable workspace, promoting well-being and productivity among employees.
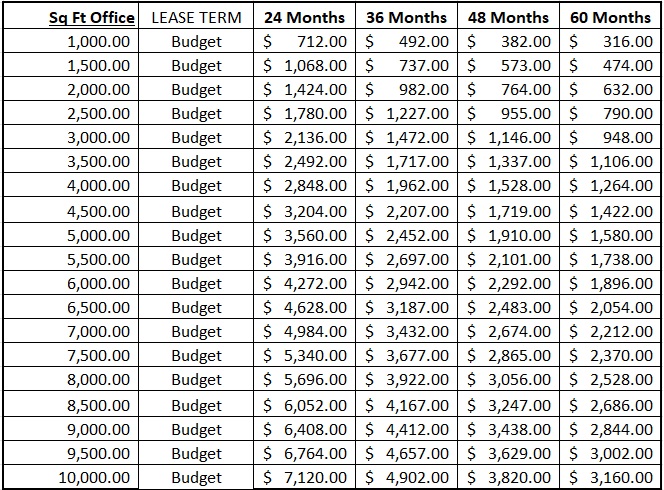
Office furniture subscription monthly model budget
We have 3 options to buy:
Purchase upfront– Pay upfront for your office furniture to be delivered and installed.
Rent to own– We help you break up the payments to help with cash flow. This service includes delivery and installation.
Subscription rental– Monthly payments that include delivery and installation and when your subscription is over we will take back the furniture and move it out of your office space for free.
https://interioravenue.net/buying-office-furniture-in-tempe/
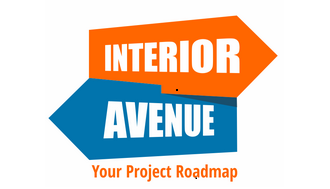


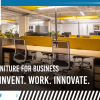



Leave a reply