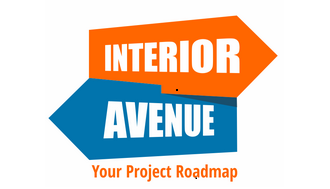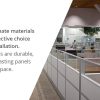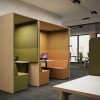The 5 Most Common Office Design Mistakes And How To Avoid Them
The 5 Most Common Office Design Mistakes And How To Avoid Them
Many people who work in office settings may not realize how crucial the design is to their overall well-being at work. Consider how much time you spend in your office per week. These hours add up and are only made more difficult by a poor office layout, which can negatively affect employee satisfaction and productivity. Put it this way — you wouldn’t disregard the design, function, space or layout of your home, so why would you do it for your office?
The area where you work should make it easier for you to do your job — not harder. You should be able to navigate the office with ease, communicate and collaborate with others effectively and feel happy at work. However, there are many common office design mistakes that lead to frustrated employees, disconnected managers and overall reduced business productivity.
Consequences Of Poor Office Design
While many companies may love the idea of close-quarters for collaboration, the detrimental impact of COVID-19 has spurred a change in office flow for improved health and safety. Now, businesses may feel the urge to create workplace changes for more space between desks and develop an open-plan design that works with their needs. This change is beneficial in many ways, as some traditional office layouts lead to more consequences than airborne sickness.
For instance, poor office design is certainly not as functional or visually appealing as an intentional, organized arrangement. In addition, poor workplace layouts can lead to other negative aspects that hinder progress, communication and productivity.
- Spreading illness: The health and safety of everyone in the company may require changing the layout in terms of proximity to avoid spreading germs. Poor office design with employees crowded together can lead to the spread of illness or create health conditions relating to stress. A healthier office design could include social distancing cubicles that provide a safe distance between coworkers and staff members during the day. It would also include more space between workstations during collaboration or an open concept that allows for better airflow.
- Increasing errors: Some of the worst office designs are disorganized, noisy spaces with overstuffed desks and cabinets that lead to errors. Files and papers spread all over tables and desks make employees feel that they do not have sufficient materials or tools in the office to help them stay on track. This can lead to employees feeling overworked as the office design does not fit organizational needs.
- Frustration and exhaustion: Spending so many hours a week in a poorly designed office layout may be irritating. Employees will feel frustrated that they can’t effectively do their job. This uncomfortable work environment can lead to headaches and overall exhaustion.
- Negative feelings: Feelings of irritation in the office can generate a culture of low morale. This often happens when employees feel a loss of creativity due to a bad office setup. Low morale can lead to decreased productivity and job satisfaction in employees.
- Distraction and disconnection: Communication is difficult in an office with an unfriendly layout. Employees may feel distracted or disconnected from other coworkers or management if they can’t easily solve problems or ask questions when necessary.
These consequences are enough to consider how you can improve your office layout because there are always areas to enhance. For example, keeping specific project teams far away from each other and having loud office machinery or air units are some of the worst office designs for employees. These kinds of nuisances make it difficult for employees and managers to do their job and remain focused on the task at hand.
5 Common Office Design Mistakes
What is a poor workplace design? This would include common design flaws that make the office a difficult, cluttered and crowded space. Some frequent office design mistakes of 2021 can be transformed to benefit everyone in the company. Here are some of the most common office design mistakes you may see in your own workplace.

1. Assuming That Trendy Is Best
Every company is different and has varying needs. An office design layout that seems appealing may not necessarily work well on your office floor or in your building. Consider a few different designs, such as open office layouts and elements you seem to like the most, then create a unique concept. You don’t need to follow the latest trends to find a design that works well for you and your employees. Instead, think about the kind of work you do on a daily basis and form your layout around that.
Do you give a lot of presentations or often have guest speakers at your company? Does your conference room or communal meeting areas fulfill these needs and keep employees safe? Is the reception area open and welcoming to visitors? Is the lounge area a calming, relaxing space for everyone to take a break and enjoy lunch? These are a few questions you can ask yourself to better understand how to fit your new office design to your specific business requirements.
2. Ignoring Design For A Dedicated Space
A layout that gets the job done is not always best if your goal is improving productivity, teamwork and communication. For instance, putting a conference table and a few old chairs in a small room with artificial lighting is not going to cut it for constructive meetings. This logic also applies to the reception, lounge, collaboration and individual office areas. The design of your space is more than painting the walls and adding a potted plant. Better office design considers all aspects of the workday and makes everyone more comfortable.
There should be enough room between tables, desks and chairs for employees to freely walk around without bumping into furniture. The design of the office should also make it easy for employees to find a coworker or manager that they need to deliver a file to or communicate with. There shouldn’t be hanging, tangled cords and wires behind every desk and the height of tables and chairs should be measured for comfort. Design your spaces appropriately to the tasks that will be done in those areas.
3. Hogging The Natural Light
Natural lighting is important in any building or room because of its beneficial properties to humans. Natural light in the workplace can help employees feel more invigorated, energetic and happy, leading to better performance. Natural sunlight also helps regulate the body’s natural circadian rhythm, or sleep-wake schedule, helping employees stay productive and improving their mental health. Too much fluorescent, insufficient or artificial lighting can lead to emotional instability, stress and fatigue. Try to utilize natural lighting wherever possible in your office design.
However, if your office floor or building does not have many windows, make sure that the areas of natural light are in communal spaces like breakrooms or conference areas. The reason behind this is that many executives or managers often prefer a corner office with a big window and a nice view, while employees lack natural light in the rest of the space. This is an indicator of a poor office layout. Avoid letting one or two people hog the sunlight in your office.
Ensure that everyone has access to natural light and is in view of windows if possible.
4. Disregarding Sound
You may not think that the acoustics in your office plays a significant role in your design, but they can contribute to many issues. High noise levels can distract employees and make the general office area feel overwhelming and disorganized. This excessive noise can come from workers talking to each other at high volumes or loud office equipment constantly being used. You can work through these issues with acoustic materials that help reduce the noise levels and make it easier for everyone to concentrate.
Some of these materials might include rugs, panels, partitions and various types of upholstered furniture — which can help keep noise to a minimum. However, ambient or background noise can help many people feel more productive and calm, so consider putting in a small water fountain or playing relaxing music in the new office. Some background noise can also make it easier for employees and managers to converse about private manners without projecting their voices or being overheard.
5. Preventing Employees From Participating
Trying to design an entirely new office layout on your own or with a small group of people can be challenging. There are so many different elements to consider, so try to involve everyone. Preventing your employees from participating in the office design can make them feel undervalued and underappreciated. Consider that your employees spend about as much time in the office as you do, so they deserve a say in how to improve the layout.
Encourage your employees to personalize their desks, cubicles and offices with photos, art, and any office supplies that make them feel that their desk is their own. An office space without a little bit of individuality can feel cold and dreary. You can also ask your team to help you design communal areas to benefit everybody. Listening to different opinions and preferences can help you learn what your employees wish to see in an inviting workplace.
How To Avoid The Common Office Design Mistakes
Now that you know some of the flaws that lead to poor workplace layouts, you can learn to steer clear of them and implement an intentional design. Consider how to construct your new layout to evade common office design mistakes in 2022 to energize and excite all employees. Here are some tips on how to avoid the five worst office design mistakes.
Don’t Force It
Re-designing your office won’t happen overnight — and that’s not necessarily a bad thing. You should be patient when making changes to your layout and take the proper steps to ensure that your choices benefit everyone. Think about designing your new office layout as an opportunity to create a truly cohesive space that incorporates all areas.
For instance, your reception and entryway should be just as important as your employee work areas. Visitors, clients and prospective new hires should feel welcomed and contented from the moment they step into your office. First impressions are critical, so adding comfortable reception seating that matches your style can make a big difference. However you wish to design your space, take the time to do it right and review an office design guide to help you make the right choices.
Plan Ahead
Office projects can vary in size and requirements. To avoid delays and disruptions, plan ahead with a list of people who are authorized to make decisions for the new design. In the beginning days of planning, consider holding a meeting with all employees to collect ideas and discuss new furniture options. Employees can give their input on chairs, tables and desks that they would like to see in the office, which makes the process easier for ordering and installing these pieces.
This planning process is a great opportunity for collaboration and communication about how to improve communal and personal areas, making everyone feel more involved. Working together as a team ensures that many issues can be tackled at once, helping you learn how to avoid a bad office design and productivity obstacles.
Make Space
If your goal is to improve collaboration and designate specific teams, it doesn’t mean that you need to put desks right next to each other. Giving every employee a little bit of room to get in and out of their desk easily will certainly make their day less frustrating. This will give everyone a healthy amount of room to avoid the spread of germs and prevent employee frustration with the office layout.

Value The Break Room
Because every area of your office is important, this means that your break room is no exception. Taking a break throughout your workday is essential for your mental health and well-being and helps you reset your mind to enhance engagement, creativity and productivity. When it’s time for a break, everyone should have a comfortable, enjoyable space to go to. Many offices may provide a simple coffee station and think that their lounge is taken care of.
However, the break room should be a place for everyone to recharge and break up the long workday. Therefore, this space should be a healthy distance away from the busy work area to create a sense of separation. Your break room doesn’t have to have tons of unnecessary amenities, but it should have stylish and flexible furniture. You can reach out to your employees or team members and have them vote on which games, snacks and other fun items they would like to see.
You can also customize your lounge area to reflect the goals, philosophy and mission of your business in a creative way that gets ideas flowing.
How Sunline Cubicles Can Help You Achieve A Better Office Layout
Contact Interior Avenue for office furniture in San Diego, CA






Leave a reply