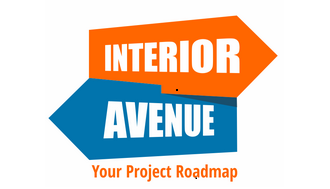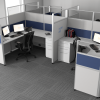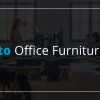Common Mistakes In Office Planning And How To Avoid Them
Common Mistakes In Office Planning And How To Avoid Them
A poorly designed office can impact productivity and employee satisfaction and could hurt your company’s image with clients or customers. Let’s look at what the most common design mistakes are in office planning, tips for recognizing bad office designs and ideas for optimizing the workspace.
5 Common Office Planning Mistakes
Whether employees work independently or host several meetings daily, every office detail can impact its functionality. Understanding the common office design mistakes can ensure you create an actionable workspace that supports your company, its values and its employees.
Here are five common mistakes you should keep in mind when designing an office:
1. Inadequate Lighting
Poor lighting can create many problems for employees. Bright lights can cause headaches, while dimmer options can lead to eye strain and increased drowsiness. Uncomfortable workplace settings can decrease focus and productivity as employees search for ways to work around pain and obstacles.
When designing your office, lighting options can support office productivity and employee satisfaction. Natural light is best for promoting eye comfort and keeping employees alert and ready to tackle daily operations. You can also consider innovative lighting solutions like corrective lighting to help reduce eye strain caused by prolonged screen exposure.
2. Poor Flow Or Layout
In faulty office design, spaces lack enough room to move throughout spaces. Offices often need to accommodate several areas, including workstations, meeting rooms and break lounges. Because they have different functions, these zones should stay separate to promote increased productivity. Poor flow and layout will increase distraction as areas cross over — for example, employees on their lunch breaks could be a source of distraction for employees at their workstations. The office’s flow and layout should also be easy to navigate and arranged in a way that makes sense.
How you arrange workstations can also impact productivity and performance. Employees often need a mix of collaborative and personal space to accommodate different work types. Open designs are great for collaboration and communication but can be distracting when employees want to work independently. Some people like having personal spaces, and open designs may make it challenging to establish those boundaries. That said, individual workstations can prevent collaborative efforts and could leave some employees feeling isolated.
Designing and arranging your office to accommodate different work styles, preferences and types can help you optimize productivity and avoid bad office design. Employees should be able to move quickly between spaces based on their workflow and tasks without impeding on other areas.
3. Lacking Storage
One of the most common office design pitfalls is forgetting about your storage needs. From supply closets to personal file cabinets, your office needs storage to maintain operations and prepare for unaccounted events. Storage rooms and closets can house furniture and equipment and provide employees with extra supplies if they run out or something breaks.
Suitable storage accommodations can ensure a professional, productive work environment. When your employees can access filing cabinets, they can store essential documents for later reference, keeping their desks and workstations free of distracting clutter to focus on the tasks ahead of them and perform at their best.
While clutter can distract, it also raises safety concerns. Fallen or disorganized items blocking pathways can be tripping and fire hazards, making it challenging for employees to navigate the office safely. Proper storage solutions can ensure they always have a place to put things, from personal items to work accessories.
4. Unprofessional Receptions
Your reception area is the first impression your visitors and partners get of your office. You want to relay the right information to represent your values and company. Comfortable and adequate seating ensures they have space to wait if necessary while showing you are accommodating. The decor should reflect your office values and tone, helping prepare guests. The receptionist area needs enough space and storage to access and store supplies for an organized, neat greeting area.
5. Uncomfortable Break Areas
The break room’s design is essential for supporting employee productivity and focus throughout the workday. For many employees, the break room is a place they can go to decompress, reducing stress and preparing them to return to their tasks. It is also a space where they can make friends and eat.
To create a successful break room, you must consider all possible functions and employee needs. Comfortable furniture can provide employees with a designated place to relax and socialize, while tables and amenities can help support healthy eating habits. Many companies offer small games or activities in break rooms to promote team bonding and relationships.
How To Avoid Common Office Design Problems
Your actions at the planning and designing stages can prevent these common mistakes. Understanding the steps you can take might help your procurement and design teams implement a stronger office.
Plan Layout Before Implementing
Whether you are adding new furniture or changing your workstation configuration, you can efficiently assess flow by plotting your layout before committing to any changes. These solutions help you visualize problems, so you can solve them in the planning stage rather than after installation and implementation.
Drawing out floor plans and furniture options can help you find the right solution for your office, ensuring the best flow and space efficiency.
Cater To Employee Comfort
When your employees are comfortable, they can stay focused for longer, increasing office productivity. Investing in ergonomic furniture, plush fabrics and soothing colors help you bring comfort into your redesigned office spaces.
Visitors and partners will also benefit from comfortable furniture and rooms, allowing them to adjust to your office and focus on their business with you and your employees.
Optimize Flexibility And Functionality
Flexibility can benefit many businesses, especially when working with smaller rooms or areas. Flexible furniture and features let you transform the office to fit your team’s changing needs.
For example, you might consider barriers between workstations to promote productive, independent work. Flexible solutions might include retractable walls, allowing employees to control their collaborative efforts.
Partner With A Design Expert
Planning and designing are comprehensive stages with many considerations. You can get quality results by partnering with office design experts to guide you through the process. At Arnold’s Office Furniture, our design teams can develop several layouts and configurations based on your unique office space and desired features, letting you choose the one that best fits your needs.
From selecting the right furniture to increasing workspace flexibility, our experts provide valuable insight at every step.






Leave a reply