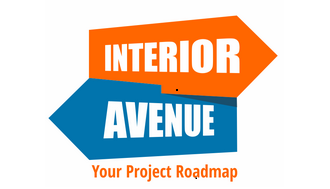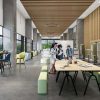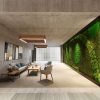Cubicle 2.0: What is the Office of the Future?
What is the Office of the Future?
What does the office of the future post-pandemic look like? The Coronavirus pandemic has made working from home a necessity and widely accepted norm around the world. As the lockdown is being lifted in different countries, we are expected to return to our old ways, but we have to accept the fact that the office will never be the same again.
In the past decades, we have embraced open-plan work spaces, designed to encourage colleagues to bump into each other and share ideas. But the very idea of face-to-face interactions is a problem in the post-COVID-19 world. Droplets of spit, mucus, and phlegm that can carry pestilential pathogens will lead to the spread of any disease. Health experts are beginning to suggest that offices need to change.
One of the many lasting impacts of this crisis could be a shift away from open-plan designs and a revival of some incarnation of their predecessor: The cubicle.
Mesa, AZ
Project Roadmap
Office of the Future: The problems with open office and shared work spaces
Even before the pandemic, open offices faced a sustained assault from researchers and op-ed writers who argued the design trend has counter intuitively reduced face-to-face interaction among workers, cranked up distractions, and lowered productivity. Now, it has also become a health hazard.
Most companies are only just beginning to think about how they might change their corporate work spaces, with some experts saying the open floor plan could be redone with better consideration for personal space and stricter cleaning schedules.
The COVID-19 crisis could be the death knell for some recent polarizing office trends, such as the shared work spaces used by many tech startups to create a more casual and creative environment. For now, that may mean no more shared desks, aka hot-desking, elbow-to-elbow seating, or cafes where people congregate to chat about a project over a coffee.
Mesa, AZ
Project Roadmap
Cubicle: The Rise of the Cubicle Office
In 1964, George Nelson and Robert Propst designed the “Action Office I”, which would ultimately give rise to the cubicle. The original idea was to create a system of moveable desks, walls, and other furniture that workers could customize into their own semi-private spaces. It was a collection of modular pieces intended to be “a mind-oriented living space.” Office managers complained that the entire system was too expensive because the furniture was made of such quality material.
In 1968, Robert Propst created the next generation, the “Action Office II”. He wanted to allow the employee a degree of privacy, and the ability to personalize their work environment without impacting the environment of the workers around them. It was a hit. But with its lighter, modular walls – still, at open angles around what today would be considered a decent amount of space – this design gave companies the building blocks to box in future generations.
This lead to the rise of cubicles but they were never intended to be cubes.
Mesa, AZ
Project Roadmap
Cubicle: The Demise of the Cubicle Office
The embrace of open floor plans stretches back to the first dotcom boom, in the late 1990s. It was hailed as essential to collaboration and creativity. But, the intent of switching to open office plans from the cubicles was a little different. It turned out that companies had no interest in creating autonomous environments for their ‘human performers.’ Instead, they wanted to stuff as many people in as small a space for as cheaply as possible as quickly as possible.
In the subsequent years, companies learned they can squeeze more workers into smaller spaces by seating them at communal tables and removing barriers entirely. It’s a cost-saver that also happens to fit with the increasingly collaborative nature of work, the casualization of office culture, and the technology that has unchained us.
Mesa, AZ
Project Roadmap
Cubicle 2.0: The Evolution
“The cubicle is making a comeback,” Wired declared last week. “One of the most important innovations (to reduce transmission) may turn out to be cardboard or plastic dividers that turn open-plan offices into something more reminiscent of the 1980s.”
Experts say that Cubicles and partitions are making a return as the virus speeds the move away from open-plan office spaces. That will return a greater degree of privacy to the individual desks, in addition to the physical barrier which this health crisis now warrants. The downside is that it eliminates the “chaotic interruptions” – the chance encounters between staff members that can spark creativity, so the company is planning more online collaboration to let this happen. The only real defense of modern cubicles is that they are better than the open offices that they replaced decades ago and that threatened to replace them over the last decade.
Mesa, AZ
Project Roadmap

The office of the future is going to see a lot of acrylic glass being used in the office design, which creates a physical barrier but not a visual one. Having that divider will make people feel safer. These are also easier to clean if somebody did sneeze or cough. There are anti-bacterial materials available for screens for customers, who value safety and are willing to invest extra money.
Acoustic screens that extend over the desks have been used before. The barriers “weren’t designed for coronavirus”, instead, they were meant to maintain a sense of collaboration while cutting down noise. Now the barriers may have an added benefit of creating some biological isolation.
Partitions might take on new meaning in light of coronavirus. If workers see the cubicles as a protective measure, it might have a positive effect on people’s feelings about their management and their work lives.
Mesa, AZ
Project Roadmap
The Office of the Future Post-Pandemic
In the end, the solution for many employers may not be to spend a lot of money on outfitting their new office spaces but, rather, simply having many employees continue to work at home, as a way to accomplish two goals:
- keeping people safe
- saving money
Cubicles have their own pros and cons, but the office of the future is not going to be inclined to invest a lot of money in new office designs as they face reopening in the midst of a global recession.
The design for the office of the future will evolve with a symbiosis of open-plan and partitions to create spaces that offer greater safety, privacy, and separation from others and opportunities to collaborate and concentrate.
Reach out today for your Project Roadmap. Our Project Roadmap will give you a layout, 3D rendering, and a budget. We are the perfect solution for office furniture.
RoadMap
1. a method worked out in advance for achieving a smooth and seamless experience. Synonyms: arrangement, blueprint, design, game plan, ground plan, master plan, project, strategy, system
Our simple 3-step PROJECT ROADMAP gives you a good, better, and best option.
1- Space Plan, Specifications, and 3D renderings
2- We send it out to bid for you to make sure you get the best price.
3- We build affordable furnishings and acoustic & lighting products.
Our Services
We are manufacturers of commercial furnishings and architectural products. With the heart of a teacher, we help you build a roadmap for success. \
Once we have your Project Roadmap, we send it out to bid to 2-3 furniture dealers to make sure you get the best price.
Acoustics
We design environments acoustically to enhance life and to minimize the unwanted effects of noise and vibration.
Quiet Earth Moss is an organically preserved natural moss product that brings Biophilic Design in the workspace.
We work with some of the best designers in the industry. If you don’t already have one, come visit us at the Visionary Center.
We represent some of the best furniture manufacturers in the industry. Our partners push the envelope of design each day.
Can’t make it to our showroom? Our Mobile Roadshow Showroom allows us to bring our showroom to you.
How can Interior Avenue help you?
Our Project Roadmap will give you ideas with acoustics and furniture to match your vision. We believe you deserve the information and products you need, when you need them. We understand the pressure on you to produce amazing results which is why we have helped our clients reach success in over 1,000+ projects. Here’s how we do it, first schedule a meeting. Second, let us help you with product ideas, renderings, budgets, and specifications. Third, together we will make you the HERO. So, reach out now! Stop working nights and weekends and instead know a Project Roadmap will give you confidence with your results. Areas Served: Arizona, Nevada, San Diego, and Imperial Counties
Visit our virtual showrooms or come see us in person at our showroom.
Can’t make it? We have a mobile showroom that will come to you.
Watch why your office is NOT JUST AN OFFICE below.
We can help you buy office furniture in Gilbert, AZ
We can help you buy office furniture in Chandler, AZ
We can help you buy office furniture in Mesa, AZ
We can help you buy office furniture in Tempe, AZ
We can help you buy office furniture in Queen Creek, AZ






Leave a reply