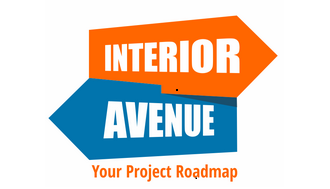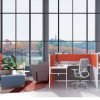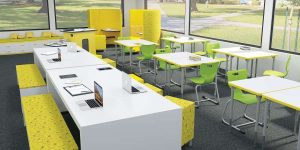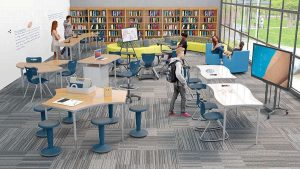12 Ways to Upgrade Your Classroom Design
Guest Post by Jennifer Gonzalez
A couple of years ago, I saw a picture on Facebook that stopped me in my tracks: It was the classroom of Michigan high school English teacher Rebecca Malmquist. It looked like a living room. Like a place you’d go to curl up and read a book, take a nap, or have a really good conversation. And yet it was a classroom.
Now this classroom was just one particular type, a kind of shabby chic, funky, yard-sale mix, but it represented something bigger, a tear in the fabric of how we’ve always done things. It was one example of the way flexible seating and more student-centered classroom design have taken off everywhere, with more teachers breaking away from traditional classroom layouts and finding new ways to make their rooms more conducive to 21st-century learning, where collaboration, personalization, and project-based instruction are becoming the norm.
When I shared it on my website, most people went nuts, but some were discouraged: They loved the room, but there was no way they’d ever be able to recreate it in their school, with small spaces, big class rosters, limited budgets, and strict fire codes. They believed that to create these incredible learning environments, they would need tons of money and big, modern spaces to work with.
The good news is that the principles of learning-friendly design can still be applied without those things. There are plenty of changes you can make to your classroom—without a lot of money or space—to make it a much better place for students to learn.
To get some expert help on this topic, I talked to Bob Dillon, a former middle school principal who now works as a director of innovation for a St. Louis-area school district. He’s done a lot of work on transforming learning spaces, and most recently he co-authored a book on this topic with designer and educator Rebecca Hare. The book is called The Space: A Guide for Educators.
In our interview, Bob and I talk about some of the design problems he sees most often in classrooms today, the things teachers can do to make their rooms more learner-friendly, and how to overcome some common hurdles teachers often experience when redesigning classrooms. Our conversation is condensed here into 12 specific things you can do to make your classroom a better space for learners.
1. ASK YOUR STUDENTS
Students are the best source of information about what needs to change in our classrooms. Dillon advises us to ask them two questions. First, What’s new in the room? and second, What in this room supports your learning, and what gets in the way of it? Having students audit the room this way will help us see it differently.
“Students are going to start naming things that have been up in the classroom since the beginning of the year,” Dillon says. “When that happens, there’s a problem. All of that stuff just becomes visual noise, and it doesn’t do anything to aid the learning.”
And this shouldn’t happen just once: Dillon advises teachers to ask this question frequently, all year long. “Every two weeks,” he says, “I put it on my Google Calendar: Ask my students how the classroom is serving them.”
2. SUBTRACT
One of the simplest changes we can make to our classrooms is to take things out. “I haven’t been in a classroom in the country that couldn’t remove 10 or 15 things,” Dillon says. “Every time a human being comes into a space, they visually process the entire room.” In many of these rooms, he says, “by the time we actually ask (students) to intellectually engage, they’re visually exhausted.”
Dillon advises teachers to take things out on a trial basis. “I tell teachers, take a trunk full of stuff—whatever size the trunk of your car is—take those things out of your classroom for a couple of weeks, then you can really make a decision on whether you need them or not.”
In almost every case, the stuff never makes it back to the room. “I have teachers over and over go, ‘As soon as I was able to actually free my classroom of some space, I was able to see what was possible.’ I think sometimes until you breathe the classroom, give it some air, you can’t even see what the next iteration is.”
3. MIX UP YOUR SEATING OPTIONS
Flexible seating doesn’t have to mean new furniture, hokku stools, and bean bags. Using the furniture you have right now, you can still create different seating options and give students choices.
Dillon explains how this can work: “You have 30 desks. No one’s going to take them. No one’s going to put them anywhere else. Why don’t you make one row of six, then two clusters of six, and then a long kind of what I call a ‘boardroom style’ where you have 12 desks face-to-face to each other, and then give kids a choice on where to be in that classroom. Giving kids choice and agency around where they are going is a long way to saying you trust them and they own the classroom.”
One great example of repurposing what you have is Kelly Almer’s 5th-grade classroom. One of her first steps toward giving students more seating options was to remove the legs from a few classroom desks to make them coffee-table height.
4. CONSIDER THE PERIMETER
“When we think about learning space design,” Dillon notes, “we go directly to furniture, we go directly to the floor plan of the room. But we never think about the perimeter. How are the walls, and every inch of your walls, either supporting or distracting from learning? Do we really need that poster? How do we make everything really accessible? The walls of the room are another piece of the puzzle that usually don’t take money to add to.”
5. REDUCE YOUR TEACHER FOOTPRINT
One way to free up more space is to minimize or eliminate our teacher workspace. In fact, many teachers are getting rid of their desks altogether.
“Whatever we can do to reduce our own footprint in a classroom,” Dillon says, “whether that’s pushing our desk up against the wall, whether that is letting kids know that they have access to all the square footage in the room, all of those things begin to really transform what classroom can be.”
Want to get rid of your teacher’s desk? This collection of resources will show you how others have done it.
6. CREATE SPACES FOR COLLABORATION
Desks in rows are fine if all we want to do is feed information to students and have them spit it back out. But a 21st-century education demands more from us. We understand now that students need more than facts: Among other things, they need to be able to communicate well and work together to solve problems. Our classrooms need to reflect that. So when rethinking your classroom design, look for ways to make more of these collaborative spaces possible.
7. CREATE SPACES FOR CREATION
Classrooms where project-based learning and design thinking are taking the place of rote memorization need spaces where students can sketch, build, make, and prototype. That kind of work requires clear surfaces and centers where students can access all kinds of materials—not just typical school supplies.
“We’ve oftentimes had markers and glue and scissors,” Dillon says. “I advocate deeply for adding just a chunk of cardboard to a lo-fi prototype, to be able to go to a kid and say, Hey, we just finished chapter three. I want you to go get three pieces of cardboard and summarize chapter three for me.”
Another consideration is where to store work in progress. “When you create things, you’re not going to finish them in 30 minutes,” Dillon reminds us. “You have to have a place to store them or put them away.”
 8. CREATE WRITABLE SPACES
8. CREATE WRITABLE SPACES
One specific type of space for creation and collaboration is what Dillon and Hare call a “writable space.” In many of the classrooms Dillon visits, “Teachers own a lot of the writable space. There are teacher words up, there are teacher posters up, and there are things on that writable space. I would give more writable space back to kids for them to process and sketchnote and get all their things up on the board.”
Handing over more of your existing boards is a great start, but you can add more writable spaces by purchasing inexpensive personal dry-erase boards, a free-standing dry-erase easel, or by making your own whiteboard tables or adding an extra DIY whiteboard for very little money.
 9. CREATE SPACES FOR QUIET
9. CREATE SPACES FOR QUIET
“We have a lot of kids that come to our schools that are stressed out, that are impacted by poverty on a daily basis, that need a quiet moment in their life,” Dillon says, “and we want to make sure classrooms can be safe, caring, and trauma-informed in the work they’re doing. I think that a really good learning space design, first and foremost, cares for kids and takes care of their needs so that then learning can really happen. A lot of classrooms certainly have a place where they send kids to reframe and rethink. But for us, we want to make sure all classrooms have a space to validate introverts, reflection, and decompression.”
When we don’t have these spaces, our kids find ways to get the quiet they need: “Here’s what’s going to happen: They’re going to raise their hand and say, Hey, can I go to the bathroom? Right now, our bathrooms are our spaces for quiet for kids,” Dillon points out. Half-joking, he adds: “Fifty percent of middle-school kids that need to go to the bathroom just need to move; they just need a moment.”
Setting aside quiet space in a crowded classroom can be a huge challenge, but Dillon says doing this successfully is more about classroom norms than space. “(It can be) a portable whiteboard that gets pulled over into that space that kind of blocks somebody off, a comfortable bean bag on a floor that’s behind a bookcase, a desk where if someone goes over there, the norm is that you just leave them alone. If we are just open, honest, and transparent about why kids respond to that really well. Spaces for quiet don’t have to look fancy. They are just the norm in that space.”
 10. CREATE SPACES TO SHOWCASE LEARNING
10. CREATE SPACES TO SHOWCASE LEARNING
Both Dillon and Hare happened to send their children to schools that used the Reggio Emilia approach, which emphasizes documenting and displaying the learning process, not just finished products. So they apply that philosophy to the spaces they help design, and they advise teachers to keep looking for ways to display student learning in their classrooms.
What does that look like? “Sometimes that can be an ongoing list of ideas surrounding a central question,” Dillon explains. “That can look like pictures of kids working in a classroom that is up where folks are putting sticky notes on those, either praising what’s going on or asking questions. But all of it showcases that learning is messy. We’re in a process, we’re in a growth process.”
(P.S.: I am now completely in love with Reggio-inspired classroom design. Look at this classroom, and this one, and this one. I know Fire codes. But still!!! Drool.)
 11. NARROW YOUR COLOR PALETTE
11. NARROW YOUR COLOR PALETTE
Designing a learning space isn’t the same thing as decorating it. When our spaces are put together without an understanding of what works best for learning, Dillon says, “You have classrooms that look like a bag of Skittles.”
Rather than fill your classroom with lots of colors, try to narrow your color palette to three main colors: One neutral, “a kind of base color, whether that’s some sort of tan or some sort of gray,” and two accent colors, “colors that can really kind of pop.” Doing this will reduce visual noise and allow students to focus better. “Kids notice,” Dillon says. “There is a coherence, there is a calming, it feels comfortable.”
Making this kind of change doesn’t happen overnight. Start by figuring out if your classroom already has the beginnings of a palette. The key is to figure out what that is, then start to eliminate some of the things that take away from the coherence of that palette in your room. “There are a ton of programs out there, like Canva,” Dillon says, “where if you take a picture of your classroom and it will tell you the color palette of your room.” See if you can identify the three main colors you’d like to work with, then start moving closer to it with the wall color, storage containers, and other accessories.
“When I buy new things,” Dillon says, “when I take things away, I want to get closer and closer to these three colors. That can’t happen in a year, for most places. But it can be a journey that you’re on to get closer and closer to a color palette that’s coherent.”
 12. UTILIZE THE HALLWAY
12. UTILIZE THE HALLWAY
“A third of all the square feet in schools is a hallway,” Dillon says, “and we don’t use that for learning as we could.” So when rethinking your classroom space, remember that you can extend learning beyond the walls of your classroom. One teacher Dillon worked with would roll two small tables out into her hallway every morning and invite kids to use those surfaces for certain activities.
 NEVER FINISHED
NEVER FINISHED
If the thought of completely redesigning your classroom is overwhelming, remember that this is an ongoing process. “Learning space design isn’t like a, ‘I did learning space’ checkmark for teachers,” Dillon says. So rather than trying to overhaul everything at once, start with small changes, including students in the process, and iterate as you go. “It’s a journey, and it’s always about tinkering.”
Need a little inspiration for your classroom design? Click here for some ideas.
For more information about the products featured or if you would like to partner with us, please contact us.









Leave a reply